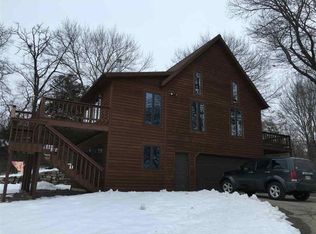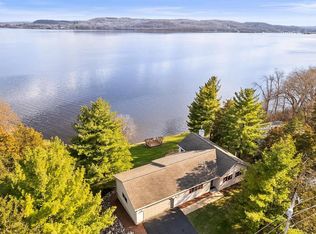Closed
$447,000
S7221 Camp Lake Wisconsin Road, Merrimac, WI 53561
3beds
2,000sqft
Single Family Residence
Built in 2000
0.28 Acres Lot
$452,100 Zestimate®
$224/sqft
$2,192 Estimated rent
Home value
$452,100
$353,000 - $579,000
$2,192/mo
Zestimate® history
Loading...
Owner options
Explore your selling options
What's special
Enjoy stunning views of Lake Wisconsin from this beautiful home featuring a spacious wrap-around deck, perfect for relaxing or entertaining. The main floor offers convenience with a bedroom, full bathroom, and laundry. A cozy fireplace anchors the great room, highlighted by vaulted ceilings and floor-to-ceiling windows that fill the space with natural light. The open loft adds flexibility for an office, guest space, or reading nook. Just minutes from Devil?s Head State Park and Ski Resort, this home is ideal for both year-round living and weekend getaways.
Zillow last checked: 8 hours ago
Listing updated: December 05, 2025 at 02:37am
Listed by:
Terra Firma Realty Team Pref:608-846-5253,
EXP Realty, LLC,
Chris Coke 608-513-6224,
EXP Realty, LLC
Bought with:
Dana Nowland
Source: WIREX MLS,MLS#: 2009686 Originating MLS: South Central Wisconsin MLS
Originating MLS: South Central Wisconsin MLS
Facts & features
Interior
Bedrooms & bathrooms
- Bedrooms: 3
- Bathrooms: 2
- Full bathrooms: 2
- Main level bedrooms: 2
Primary bedroom
- Level: Upper
- Area: 234
- Dimensions: 13 x 18
Bedroom 2
- Level: Main
- Area: 156
- Dimensions: 12 x 13
Bedroom 3
- Level: Main
- Area: 156
- Dimensions: 12 x 13
Bathroom
- Features: Master Bedroom Bath: Full, Master Bedroom Bath, Master Bedroom Bath: Walk-In Shower, Master Bedroom Bath: Tub/No Shower
Dining room
- Level: Main
- Area: 143
- Dimensions: 11 x 13
Kitchen
- Level: Main
- Area: 120
- Dimensions: 12 x 10
Living room
- Level: Main
- Area: 280
- Dimensions: 20 x 14
Heating
- Natural Gas, Forced Air
Cooling
- Central Air
Appliances
- Included: Range/Oven, Refrigerator, Dishwasher, Microwave
Features
- Breakfast Bar
- Basement: Full,Walk-Out Access,Concrete
Interior area
- Total structure area: 2,000
- Total interior livable area: 2,000 sqft
- Finished area above ground: 2,000
- Finished area below ground: 0
Property
Parking
- Total spaces: 2
- Parking features: 2 Car, Attached, Built-in under Home, Garage Door Opener, Basement Access
- Attached garage spaces: 2
Features
- Levels: Two
- Stories: 2
Lot
- Size: 0.28 Acres
Details
- Parcel number: 026078100000
- Zoning: Res
- Special conditions: Arms Length
Construction
Type & style
- Home type: SingleFamily
- Architectural style: Contemporary
- Property subtype: Single Family Residence
Materials
- Vinyl Siding
Condition
- 21+ Years
- New construction: No
- Year built: 2000
Utilities & green energy
- Sewer: Septic Tank
Community & neighborhood
Location
- Region: Merrimac
- Municipality: Merrimac
Price history
| Date | Event | Price |
|---|---|---|
| 12/5/2025 | Sold | $447,000+3.4%$224/sqft |
Source: | ||
| 11/17/2025 | Contingent | $432,500$216/sqft |
Source: | ||
| 11/12/2025 | Price change | $432,500-0.6%$216/sqft |
Source: | ||
| 10/3/2025 | Listed for sale | $435,000+3%$218/sqft |
Source: | ||
| 6/30/2025 | Sold | $422,500-0.6%$211/sqft |
Source: | ||
Public tax history
| Year | Property taxes | Tax assessment |
|---|---|---|
| 2024 | $4,176 -2% | $398,100 |
| 2023 | $4,262 -0.2% | $398,100 +43.5% |
| 2022 | $4,269 +10.4% | $277,500 |
Find assessor info on the county website
Neighborhood: 53561
Nearby schools
GreatSchools rating
- 6/10Merrimac Community SchoolGrades: PK-5Distance: 1 mi
- 4/10Sauk Prairie Middle SchoolGrades: 6-8Distance: 9.4 mi
- 7/10Sauk Prairie High SchoolGrades: 9-12Distance: 9.2 mi
Schools provided by the listing agent
- District: Sauk Prairie
Source: WIREX MLS. This data may not be complete. We recommend contacting the local school district to confirm school assignments for this home.
Get pre-qualified for a loan
At Zillow Home Loans, we can pre-qualify you in as little as 5 minutes with no impact to your credit score.An equal housing lender. NMLS #10287.
Sell with ease on Zillow
Get a Zillow Showcase℠ listing at no additional cost and you could sell for —faster.
$452,100
2% more+$9,042
With Zillow Showcase(estimated)$461,142

