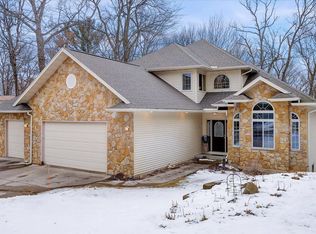Closed
$630,000
S7667 High Point Drive, Merrimac, WI 53561
4beds
3,100sqft
Single Family Residence
Built in 1993
0.5 Acres Lot
$648,000 Zestimate®
$203/sqft
$3,279 Estimated rent
Home value
$648,000
Estimated sales range
Not available
$3,279/mo
Zestimate® history
Loading...
Owner options
Explore your selling options
What's special
Welcoming 4-bedroom, 3-bathroom home situated on a tranquil 1/2 acre wooded lot in a quiet cul-de-sac. This well-designed residence features an open floor plan w/spacious living room, vaulted ceilings, large windows, and a stunning stone gas fireplace. The modern kitchen seamlessly connects to the dining area & a bright sunroom. Benefit from main-level laundry & spacious wrap-around deck overlooking a picturesque backyard w/a firepit. Upstairs, find an open balcony, a roomy primary suite, & second bedroom w/built-in bookshelves & storage. The walkout lower level includes two additional bedrooms, full bathroom, & cozy family room w/wood-burning fireplace. Enjoy the advantages of an upscale Lake Wisconsin community, offering lake access, a private lakefront park, and an available pier slip.
Zillow last checked: 8 hours ago
Listing updated: September 17, 2025 at 06:33am
Listed by:
Andrea Potterton Off:608-935-2396,
Potterton Rule Real Estate LLC
Bought with:
Sommer Von Behren
Source: WIREX MLS,MLS#: 2004235 Originating MLS: South Central Wisconsin MLS
Originating MLS: South Central Wisconsin MLS
Facts & features
Interior
Bedrooms & bathrooms
- Bedrooms: 4
- Bathrooms: 3
- Full bathrooms: 2
- 1/2 bathrooms: 1
Primary bedroom
- Level: Upper
- Area: 266
- Dimensions: 19 x 14
Bedroom 2
- Level: Upper
- Area: 187
- Dimensions: 17 x 11
Bedroom 3
- Level: Lower
- Area: 144
- Dimensions: 12 x 12
Bedroom 4
- Level: Lower
- Area: 168
- Dimensions: 12 x 14
Bathroom
- Features: Master Bedroom Bath: Full, Master Bedroom Bath, Master Bedroom Bath: Tub/Shower Combo
Kitchen
- Level: Main
- Area: 168
- Dimensions: 12 x 14
Living room
- Level: Main
- Area: 300
- Dimensions: 20 x 15
Heating
- Natural Gas, Forced Air
Cooling
- Central Air
Appliances
- Included: Range/Oven, Refrigerator, Dishwasher, Microwave, Disposal, Washer, Dryer, Water Softener
Features
- Walk-In Closet(s), Cathedral/vaulted ceiling
- Flooring: Wood or Sim.Wood Floors
- Windows: Skylight(s)
- Basement: Full,Exposed,Full Size Windows,Walk-Out Access,Finished,Concrete
Interior area
- Total structure area: 3,100
- Total interior livable area: 3,100 sqft
- Finished area above ground: 2,400
- Finished area below ground: 700
Property
Parking
- Total spaces: 2
- Parking features: 2 Car, Attached, Garage Door Opener
- Attached garage spaces: 2
Features
- Levels: One and One Half
- Stories: 1
- Patio & porch: Deck, Patio
- Waterfront features: Deeded Access-No Frontage, Deeded Water Access, Lake, Water Ski Lake
- Body of water: Wisconsin
Lot
- Size: 0.50 Acres
Details
- Parcel number: 026117400000
- Zoning: Res
- Special conditions: Arms Length
Construction
Type & style
- Home type: SingleFamily
- Architectural style: Contemporary
- Property subtype: Single Family Residence
Materials
- Vinyl Siding
Condition
- 21+ Years
- New construction: No
- Year built: 1993
Utilities & green energy
- Sewer: Septic Tank
- Water: Shared Well
- Utilities for property: Cable Available
Community & neighborhood
Location
- Region: Merrimac
- Subdivision: Eagle Point
- Municipality: Merrimac
HOA & financial
HOA
- Has HOA: Yes
- HOA fee: $820 annually
Price history
| Date | Event | Price |
|---|---|---|
| 9/15/2025 | Sold | $630,000-2.3%$203/sqft |
Source: | ||
| 8/4/2025 | Contingent | $645,000$208/sqft |
Source: | ||
| 7/15/2025 | Listed for sale | $645,000+76.7%$208/sqft |
Source: | ||
| 12/22/2016 | Listing removed | $365,000$118/sqft |
Source: First Weber Group #1735275 Report a problem | ||
| 11/11/2016 | Price change | $365,000-2.7%$118/sqft |
Source: First Weber Group #1735275 Report a problem | ||
Public tax history
| Year | Property taxes | Tax assessment |
|---|---|---|
| 2024 | $6,021 -2.3% | $569,000 |
| 2023 | $6,163 +2.7% | $569,000 +47.3% |
| 2022 | $6,003 +8.9% | $386,400 |
Find assessor info on the county website
Neighborhood: 53561
Nearby schools
GreatSchools rating
- 6/10Merrimac Community SchoolGrades: PK-5Distance: 3 mi
- 4/10Sauk Prairie Middle SchoolGrades: 6-8Distance: 6.3 mi
- 7/10Sauk Prairie High SchoolGrades: 9-12Distance: 6.1 mi
Schools provided by the listing agent
- Middle: Sauk Prairie
- High: Sauk Prairie
- District: Sauk Prairie
Source: WIREX MLS. This data may not be complete. We recommend contacting the local school district to confirm school assignments for this home.
Get pre-qualified for a loan
At Zillow Home Loans, we can pre-qualify you in as little as 5 minutes with no impact to your credit score.An equal housing lender. NMLS #10287.
Sell for more on Zillow
Get a Zillow Showcase℠ listing at no additional cost and you could sell for .
$648,000
2% more+$12,960
With Zillow Showcase(estimated)$660,960
