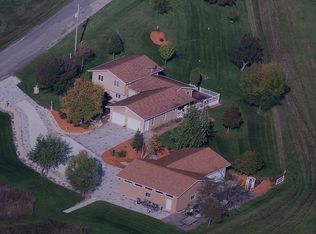Closed
$620,000
S8016 Highland Rd, Loganville, WI 53943
4beds
4,449sqft
Single Family Residence
Built in 1999
29.01 Acres Lot
$783,100 Zestimate®
$139/sqft
$4,391 Estimated rent
Home value
$783,100
$713,000 - $869,000
$4,391/mo
Zestimate® history
Loading...
Owner options
Explore your selling options
What's special
Come make this little slice of heaven your own! Rare opportunity to own a grand, 2-story home nestled on 29 acres of beauty. With close to 5,000 finished square feet and functional floor plan complete with a semi open concept. Many different living areas ft. Fireplaces, office/flex room, dining and sunroom. Beautiful kitchen with butcher block island, quartz countertops and ample cabinet space. Enjoy summer sunsets on your back deck or oversized paved patio, overlooking your own peaceful paradise. 3 car garage, plus storage shed (w/ electrical). Pristine landscaping, mature trees and tons of space making this the perfect place to call yours!
Zillow last checked: 8 hours ago
Listing updated: January 24, 2023 at 01:00am
Listed by:
Dan Tenney Offic:608-709-9886,
MHB Real Estate
Bought with:
Ana Da Silva
Source: WIREX MLS,MLS#: 1938497 Originating MLS: South Central Wisconsin MLS
Originating MLS: South Central Wisconsin MLS
Facts & features
Interior
Bedrooms & bathrooms
- Bedrooms: 4
- Bathrooms: 4
- Full bathrooms: 4
Primary bedroom
- Level: Upper
- Area: 285
- Dimensions: 15 x 19
Bedroom 2
- Level: Upper
- Area: 180
- Dimensions: 15 x 12
Bedroom 3
- Level: Upper
- Area: 180
- Dimensions: 15 x 12
Bedroom 4
- Level: Lower
- Area: 192
- Dimensions: 16 x 12
Bathroom
- Features: At least 1 Tub, Master Bedroom Bath: Full, Master Bedroom Bath
Dining room
- Level: Main
- Area: 225
- Dimensions: 15 x 15
Kitchen
- Level: Main
- Area: 224
- Dimensions: 16 x 14
Living room
- Level: Main
- Area: 270
- Dimensions: 18 x 15
Office
- Level: Main
- Area: 195
- Dimensions: 15 x 13
Heating
- Propane, Forced Air
Cooling
- Central Air
Appliances
- Included: Range/Oven, Refrigerator, Dishwasher
Features
- Walk-In Closet(s), Cathedral/vaulted ceiling, Breakfast Bar, Pantry
- Flooring: Wood or Sim.Wood Floors
- Basement: Full,Exposed,Full Size Windows,Walk-Out Access,Finished,8'+ Ceiling
Interior area
- Total structure area: 4,449
- Total interior livable area: 4,449 sqft
- Finished area above ground: 3,176
- Finished area below ground: 1,273
Property
Parking
- Total spaces: 3
- Parking features: 3 Car, Attached, Garage Door Opener
- Attached garage spaces: 3
Features
- Levels: Two
- Stories: 2
- Patio & porch: Deck, Patio
Lot
- Size: 29.01 Acres
- Features: Wooded
Details
- Additional structures: Storage
- Parcel number: 014071610000
- Zoning: AG
- Special conditions: Arms Length
Construction
Type & style
- Home type: SingleFamily
- Architectural style: Contemporary,Colonial
- Property subtype: Single Family Residence
Materials
- Vinyl Siding, Wood Siding, Brick, Stone
Condition
- 21+ Years
- New construction: No
- Year built: 1999
Utilities & green energy
- Sewer: Septic Tank
- Water: Well
Community & neighborhood
Location
- Region: Loganville
- Municipality: Franklin
Price history
| Date | Event | Price |
|---|---|---|
| 1/23/2023 | Sold | $620,000-11.3%$139/sqft |
Source: | ||
| 12/2/2022 | Listing removed | -- |
Source: | ||
| 10/19/2022 | Price change | $699,000-2.8%$157/sqft |
Source: | ||
| 9/7/2022 | Price change | $719,000-4%$162/sqft |
Source: | ||
| 8/5/2022 | Price change | $749,000-6.3%$168/sqft |
Source: | ||
Public tax history
| Year | Property taxes | Tax assessment |
|---|---|---|
| 2024 | $8,627 +7.9% | $487,200 |
| 2023 | $7,999 +4.8% | $487,200 |
| 2022 | $7,634 +11.9% | $487,200 |
Find assessor info on the county website
Neighborhood: 53943
Nearby schools
GreatSchools rating
- NAWest Side Elementary SchoolGrades: PK-2Distance: 12.1 mi
- 6/10Webb Middle SchoolGrades: 6-8Distance: 12.9 mi
- 5/10Reedsburg Area High SchoolGrades: 9-12Distance: 11.6 mi
Schools provided by the listing agent
- Middle: Webb
- High: Reedsburg Area
- District: Reedsburg
Source: WIREX MLS. This data may not be complete. We recommend contacting the local school district to confirm school assignments for this home.

Get pre-qualified for a loan
At Zillow Home Loans, we can pre-qualify you in as little as 5 minutes with no impact to your credit score.An equal housing lender. NMLS #10287.
Sell for more on Zillow
Get a free Zillow Showcase℠ listing and you could sell for .
$783,100
2% more+ $15,662
With Zillow Showcase(estimated)
$798,762