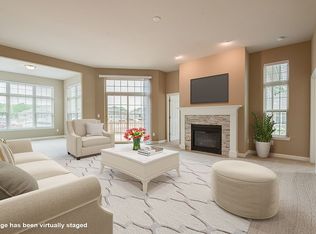Closed
$595,000
S80W16708 Ruth LANE Bldg.2, Muskego, WI 53150
2beds
1,835sqft
Condominium
Built in 2019
-- sqft lot
$612,700 Zestimate®
$324/sqft
$3,235 Estimated rent
Home value
$612,700
$570,000 - $656,000
$3,235/mo
Zestimate® history
Loading...
Owner options
Explore your selling options
What's special
Indulge in elegance and sophistication in this luxurious condo, where design meets function seamlessly. With 10' ceilings and a gorgeous gas fireplace, the spacious living area flows into a gourmet kitchen perfect for the culinary enthusiast featuring premium quartz countertops. The primary suite offers a tray ceiling, custom-built walk-in closet, and a master bath with double vanity and step-in shower for true indulgence. Unwind in the bright sunroom, ideal for relaxation or entertaining. Large lower level look out windows with 8' foundation, is ready for offering endless possibilities. Convenience abounds with a first-floor laundry and radon mitigation system in place. Community amenities include a stylish clubhouse, pool, and fitness center.
Zillow last checked: 8 hours ago
Listing updated: April 24, 2025 at 05:05am
Listed by:
Frank Scinto 262-468-8626,
Keller Williams Realty-Lake Country
Bought with:
Lynn Schroeder
Source: WIREX MLS,MLS#: 1903572 Originating MLS: Metro MLS
Originating MLS: Metro MLS
Facts & features
Interior
Bedrooms & bathrooms
- Bedrooms: 2
- Bathrooms: 2
- Full bathrooms: 2
- Main level bedrooms: 2
Primary bedroom
- Level: Main
- Area: 210
- Dimensions: 15 x 14
Bedroom 2
- Level: Main
- Area: 121
- Dimensions: 11 x 11
Bathroom
- Features: Tub Only, Master Bedroom Bath: Walk-In Shower, Master Bedroom Bath, Shower Over Tub
Kitchen
- Level: Main
- Area: 112
- Dimensions: 14 x 8
Living room
- Level: Main
- Area: 378
- Dimensions: 21 x 18
Heating
- Natural Gas, Forced Air
Cooling
- Central Air
Appliances
- Included: Dishwasher, Disposal, Dryer, Microwave, Oven, Range, Refrigerator, Washer
Features
- High Speed Internet, Walk-In Closet(s)
- Windows: Low Emissivity Windows
- Basement: 8'+ Ceiling,Full,Full Size Windows,Concrete,Radon Mitigation System,Sump Pump
Interior area
- Total structure area: 1,835
- Total interior livable area: 1,835 sqft
Property
Parking
- Total spaces: 2
- Parking features: Attached, Garage Door Opener, 2 Car
- Attached garage spaces: 2
Features
- Levels: One,1 Story
- Stories: 1
- Patio & porch: Patio/Porch
- Exterior features: Private Entrance
Details
- Parcel number: MSKC2218990020
- Zoning: MultiFamily
- Special conditions: Arms Length
Construction
Type & style
- Home type: Condo
- Property subtype: Condominium
- Attached to another structure: Yes
Materials
- Fiber Cement, Aluminum Trim, Brick/Stone, Stone
Condition
- 6-10 Years
- New construction: No
- Year built: 2019
Utilities & green energy
- Sewer: Public Sewer
- Water: Public
- Utilities for property: Cable Available
Community & neighborhood
Location
- Region: Muskego
- Municipality: Muskego
HOA & financial
HOA
- Has HOA: Yes
- HOA fee: $395 monthly
- Amenities included: Clubhouse, Common Green Space, Fitness Center, Pool, Outdoor Pool, Trail(s)
Price history
| Date | Event | Price |
|---|---|---|
| 4/14/2025 | Sold | $595,000-4.8%$324/sqft |
Source: | ||
| 2/25/2025 | Contingent | $624,900$341/sqft |
Source: | ||
| 1/21/2025 | Price change | $624,900-0.8%$341/sqft |
Source: | ||
| 1/9/2025 | Listed for sale | $629,900$343/sqft |
Source: | ||
| 1/8/2025 | Listing removed | $629,900$343/sqft |
Source: | ||
Public tax history
Tax history is unavailable.
Neighborhood: 53150
Nearby schools
GreatSchools rating
- 8/10Tess Corners Elementary SchoolGrades: PK-4Distance: 0.7 mi
- 10/10Bay Lane Middle SchoolGrades: 5-8Distance: 2.4 mi
- 8/10Muskego High SchoolGrades: 9-12Distance: 1.5 mi
Schools provided by the listing agent
- High: Muskego
- District: Muskego-Norway
Source: WIREX MLS. This data may not be complete. We recommend contacting the local school district to confirm school assignments for this home.

Get pre-qualified for a loan
At Zillow Home Loans, we can pre-qualify you in as little as 5 minutes with no impact to your credit score.An equal housing lender. NMLS #10287.
Sell for more on Zillow
Get a free Zillow Showcase℠ listing and you could sell for .
$612,700
2% more+ $12,254
With Zillow Showcase(estimated)
$624,954