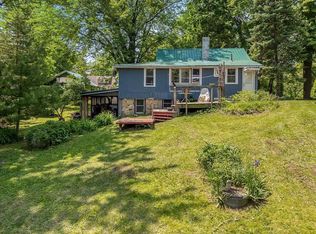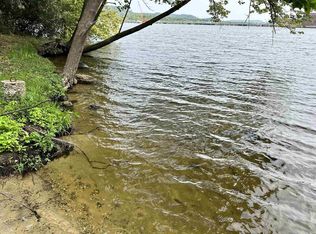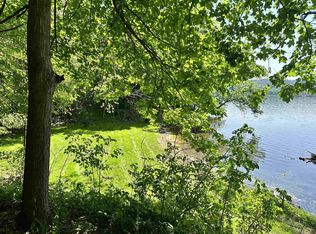LAKE WISCONSIN/PRAIRIE DU SAC: CUSTOM BUILT RANCH NESTLED ON AN ELEVATED AND SECLUDED 1/2 ACRE LOT, W/ 116' OF SAND BOTTOM FRONTAGE GREAT FOR SWIMMING AND WATER PLAY, LARGE PIER SYSTEM TO ENTERTAIN ON THE WATER, MAIN LEVEL MASTER SUITE, OPEN FLOOR PLAN & CATHEDRAL CEILINGS WITH LOTS OF WINDOWS AND NATURAL LIGHT, 40' LAKESIDE DECK SPANS ACROSS THE HOME W/ 14X12 COVERED SCREEN ROOM TO ENJOY THE BEAUTIFUL VIEWS, WALK OUT LOWER LEVEL, OVERSIZED 3+ CAR HEATED GARAGE W/ EXTRA STORAGE AND ENTRY TO LOWER LEVEL. QUICK COMMUTE TO GREATER MADISON AREA, CLOSE TO DEVILS LAKE, W/IN WALKING DISTANCE TO PARKS AND TRAIL SYSTEMS, GOLF & SKI RESORTS, WI DELLS & WATERPARKS.
This property is off market, which means it's not currently listed for sale or rent on Zillow. This may be different from what's available on other websites or public sources.



