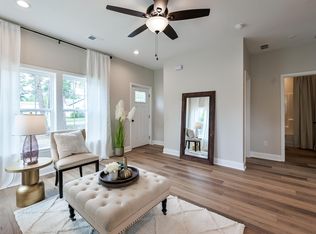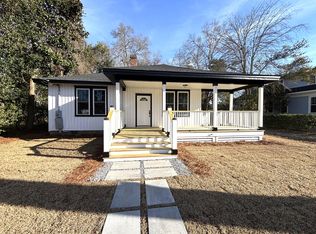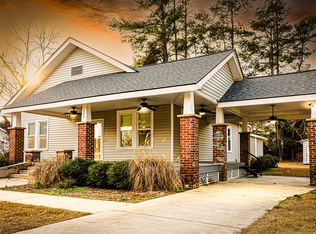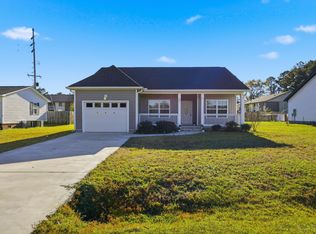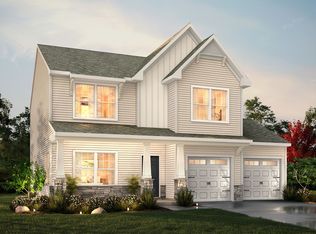Southern Charm Meets Modern Living! Get ready to fall in love with The Strickland, a brand-new, beautifully designed 3-bedroom, 2-bath home nestled on a stunning lot in the heart of St. George. With 1,500 sq. ft. of open-concept living space and soaring ceilings throughout, this home is built for effortless Lowcountry living. The gourmet kitchen flows into the dining area and spacious family room, creating the perfect space to entertain or unwind. Wake up to serene views from your luxurious owner's suite, complete with a spa-inspired bath and dreamy walk-in closet. Two additional bedrooms offer flexibility for guests or a home office. Enjoy peaceful mornings or evening gatherings on the covered front porch, surrounded by newly landscaped grounds that enhance the home's cottage appeal.Whether you're downsizing, rightsizing, or just starting out, this move-in ready gem offers a lifestyle that feels both relaxed and refined. Don't miss the opportunity to be the first to call this charming new build your home.
Active
$342,000
Saint George, SC 29477
3beds
1,500sqft
Est.:
Single Family Residence
Built in 2025
10,018.8 Square Feet Lot
$-- Zestimate®
$228/sqft
$-- HOA
What's special
Cottage appealCovered front porchStunning lotNewly landscaped groundsSpacious family roomOpen-concept living spaceDining area
- 252 days |
- 112 |
- 1 |
Zillow last checked: 8 hours ago
Listing updated: June 04, 2025 at 05:26pm
Listed by:
SERHANT
Source: CTMLS,MLS#: 25015521
Tour with a local agent
Facts & features
Interior
Bedrooms & bathrooms
- Bedrooms: 3
- Bathrooms: 2
- Full bathrooms: 2
Rooms
- Room types: Living/Dining Combo, Laundry, Pantry
Heating
- Electric
Cooling
- Central Air
Appliances
- Laundry: Electric Dryer Hookup, Washer Hookup, Laundry Room
Features
- Ceiling - Smooth, High Ceilings, Kitchen Island, Walk-In Closet(s), Pantry
- Has fireplace: No
Interior area
- Total structure area: 1,500
- Total interior livable area: 1,500 sqft
Property
Parking
- Parking features: Off Street
Features
- Levels: One
- Stories: 1
- Entry location: Ground Level
- Patio & porch: Patio, Covered
Lot
- Size: 10,018.8 Square Feet
- Features: 0 - .5 Acre, Level
Construction
Type & style
- Home type: SingleFamily
- Architectural style: Charleston Single,Cottage,Ranch,Traditional
- Property subtype: Single Family Residence
Materials
- Vinyl Siding
- Foundation: Slab
- Roof: Architectural
Condition
- Year built: 2025
Utilities & green energy
- Sewer: Public Sewer
- Water: Public
Community & HOA
Community
- Subdivision: None
Location
- Region: Saint George
Financial & listing details
- Price per square foot: $228/sqft
- Date on market: 6/4/2025
- Listing terms: Any,Cash,Conventional,FHA,VA Loan
Estimated market value
Not available
Estimated sales range
Not available
Not available
Price history
Price history
| Date | Event | Price |
|---|---|---|
| 6/4/2025 | Listed for sale | $342,000$228/sqft |
Source: | ||
Public tax history
Public tax history
Tax history is unavailable.BuyAbility℠ payment
Est. payment
$1,909/mo
Principal & interest
$1627
Property taxes
$162
Home insurance
$120
Climate risks
Neighborhood: 29477
Nearby schools
GreatSchools rating
- 8/10Williams Memorial Elementary SchoolGrades: PK-5Distance: 1 mi
- 5/10St. George Middle SchoolGrades: 6-8Distance: 0.1 mi
- 3/10Woodland High SchoolGrades: 9-12Distance: 5.2 mi
Schools provided by the listing agent
- Elementary: William Reeves Jr
- Middle: St. George
- High: Woodland
Source: CTMLS. This data may not be complete. We recommend contacting the local school district to confirm school assignments for this home.
- Loading
- Loading
