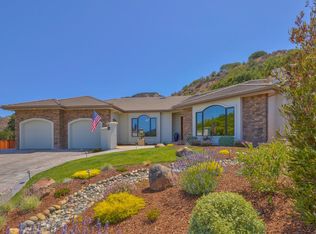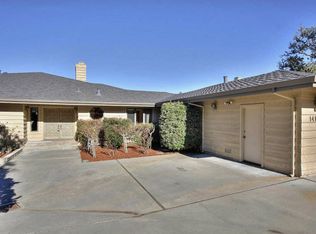Sold for $1,650,000
$1,650,000
Salinas, CA 93908
4beds
2,711sqft
Single Family Residence, Residential
Built in 1982
1.54 Acres Lot
$1,863,900 Zestimate®
$609/sqft
$6,303 Estimated rent
Home value
$1,863,900
$1.70M - $2.07M
$6,303/mo
Zestimate® history
Loading...
Owner options
Explore your selling options
What's special
Artfully designed by its original owners & since loved and appreciated by the current owners, this serenely private home & separate studio guest house offer captivating views of the beautiful natural surroundings. Marvel over the exceptional sunsets nightly while cozied up to the wood burning f/p in the spacious LR. Whether its a quiet dinner for two or, a holiday dinner for a crowd the dining room can easily accommodate. Youll love the light-filled kitchen with granite counters, lots of storage & walk-in pantry. The primary suite provides two large walk-in closets and, access to the wrap around deck w/ an inviting hot tub where you can soak your cares of the day away. Completing the main floor is another bdrm, laundry room, main bathroom & a sunroom--the perfect spot for relaxing with a morning cup of tea or evening cocktail. On the ground level youll find another primary suite w/ its own f/p and separate entrance. A pathway from the main house leads to the studio guest house located above the detached garage/workshop. From the soaring ceiling & expansive west facing windows, to its loft sleeping/office area and, industrial, New York apartment vibe this space will knock your socks off! Exuding a warm welcoming elegance this truly is a special not-to-be-missed property!
Zillow last checked: 9 hours ago
Listing updated: February 01, 2026 at 08:20am
Listed by:
Suzanne Lee Pelkey 01512847 831-206-3359,
Coldwell Banker Realty 831-626-2222
Bought with:
, 01342579
KW Coastal Estates
Source: MLSListings Inc,MLS#: ML81964611
Facts & features
Interior
Bedrooms & bathrooms
- Bedrooms: 4
- Bathrooms: 4
- Full bathrooms: 4
Bedroom
- Features: GroundFloorBedroom, PrimarySuiteRetreat2plus, WalkinCloset, PrimaryBedroomonGroundFloor, BedroomonGroundFloor2plus
Bathroom
- Features: DoubleSinks, ShowersoverTubs2plus, SolidSurface, StallShower, Tile, Tubs2plus, FullonGroundFloor
Dining room
- Features: FormalDiningRoom
Family room
- Features: NoFamilyRoom
Kitchen
- Features: Countertop_Granite, ExhaustFan, Hookups_IceMaker
Heating
- Central Forced Air Gas, Gas
Cooling
- Central Air
Appliances
- Included: Electric Cooktop, Dishwasher, Exhaust Fan, Disposal, Microwave, Built In Oven, Electric Oven, Self Cleaning Oven, Refrigerator, Washer/Dryer, Water Softener
- Laundry: Tub/Sink, In Utility Room
Features
- One Or More Skylights, Walk-In Closet(s)
- Flooring: Carpet, Hardwood, Tile
- Number of fireplaces: 2
- Fireplace features: Gas Starter, Living Room, Wood Burning
Interior area
- Total structure area: 2,711
- Total interior livable area: 2,711 sqft
Property
Parking
- Total spaces: 2
- Parking features: Attached, Detached, Garage Door Opener, Guest, Off Street
- Attached garage spaces: 2
Features
- Patio & porch: Deck
- Spa features: Other, Spa/HotTub
- Fencing: None
- Has view: Yes
- View description: Garden/Greenbelt, Greenbelt, Hills, Mountain(s)
Lot
- Size: 1.54 Acres
- Features: Hilly, Sloped Up
Details
- Additional structures: Barn
- Parcel number: 161622009000
- Zoning: LDR B-8 D / 20
- Special conditions: Standard
Construction
Type & style
- Home type: SingleFamily
- Architectural style: Custom
- Property subtype: Single Family Residence, Residential
Materials
- Foundation: Block, Slab
- Roof: Concrete, Tile
Condition
- New construction: No
- Year built: 1982
Utilities & green energy
- Gas: IndividualGasMeters, NaturalGas, PublicUtilities
- Sewer: Septic Tank
- Water: Public
- Utilities for property: Natural Gas Available, Public Utilities, Water Public
Community & neighborhood
Location
- Region: Salinas
HOA & financial
HOA
- Has HOA: Yes
- HOA fee: $1,300 annually
- Amenities included: Community Security Gate
- Services included: Insurance
Other
Other facts
- Listing agreement: ExclusiveRightToSell
- Listing terms: CashorConventionalLoan
Price history
| Date | Event | Price |
|---|---|---|
| 6/12/2024 | Sold | $1,650,000+17.9%$609/sqft |
Source: | ||
| 5/21/2024 | Pending sale | $1,400,000$516/sqft |
Source: | ||
| 5/8/2024 | Listed for sale | $1,400,000$516/sqft |
Source: | ||
Public tax history
| Year | Property taxes | Tax assessment |
|---|---|---|
| 2025 | $19,071 +54.7% | $1,683,000 +51.5% |
| 2024 | $12,326 +4.4% | $1,110,528 +2% |
| 2023 | $11,808 -0.7% | $1,088,754 +2% |
Neighborhood: 93908
Nearby schools
GreatSchools rating
- 7/10Washington Elementary SchoolGrades: 4-5Distance: 1.8 mi
- 7/10San Benancio Middle SchoolGrades: 6-8Distance: 1 mi
- 7/10Salinas High SchoolGrades: 9-12Distance: 8 mi
Schools provided by the listing agent
- Elementary: WashingtonElementary_3
- Middle: SanBenancioMiddle
- High: SalinasHigh
- District: WashingtonUnionElementary
Source: MLSListings Inc. This data may not be complete. We recommend contacting the local school district to confirm school assignments for this home.
Get a cash offer in 3 minutes
Find out how much your home could sell for in as little as 3 minutes with a no-obligation cash offer.
Estimated market value$1,863,900
Get a cash offer in 3 minutes
Find out how much your home could sell for in as little as 3 minutes with a no-obligation cash offer.
Estimated market value
$1,863,900

