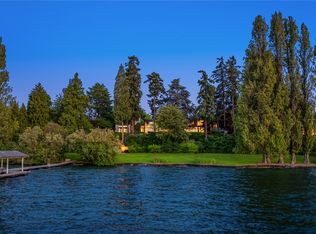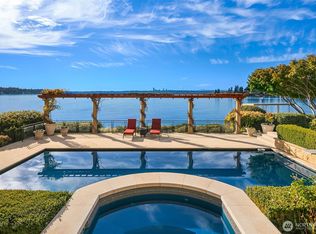Characterized by timeless European elegance, this exceptional residence reflects refined Georgian sensibility with a deep respect for scale, proportion, and rich, enduring materials, yet functions flawlessly with regard to livability and daily enjoyment. Situated on the shores of Lake Washington, the lake, mountain & skyline panorama beckons from every room, terrace and garden. Tall symmetrical windows, 12 fireplaces, superb craftsmanship, gracious rooms with excellent flow, and inviting spaces. Seamless indoor-outdoor living offers a rare 160 ft natural pebble beach, boat dock, enchanting lakeside garden pavilion, swimming pool, spa, and entertainment terraces. Sustainable Geothermal and Photovoltaic systems. PLS SEE PHENOMENAL VIDEO
Active
Listed by: Ewing & Clark, Inc.
$75,000,000
Seattle, WA 98112
5beds
11,786sqft
Est.:
Single Family Residence
Built in 2009
1.63 Acres Lot
$-- Zestimate®
$6,363/sqft
$-- HOA
What's special
Swimming poolSuperb craftsmanshipBoat dockTall symmetrical windowsNatural pebble beachInviting spacesEnchanting lakeside garden pavilion
- 215 days |
- 10,861 |
- 389 |
Zillow last checked: 8 hours ago
Listing updated: December 03, 2025 at 04:42pm
Listed by:
Betsy Q. Terry,
Ewing & Clark, Inc.,
Mary Jane Powers,
Ewing & Clark, Inc.
Source: NWMLS,MLS#: 2412370
Tour with a local agent
Facts & features
Interior
Bedrooms & bathrooms
- Bedrooms: 5
- Bathrooms: 12
- Full bathrooms: 2
- 3/4 bathrooms: 5
- 1/2 bathrooms: 5
- Main level bathrooms: 2
Bedroom
- Level: Lower
Bathroom three quarter
- Level: Lower
Bathroom three quarter
- Level: Lower
Bathroom three quarter
- Level: Lower
Other
- Level: Lower
Other
- Level: Main
Other
- Level: Main
Other
- Level: Lower
Other
- Level: Lower
Bonus room
- Level: Lower
Den office
- Level: Main
Dining room
- Level: Main
Entry hall
- Level: Main
Family room
- Level: Main
Great room
- Level: Lower
Kitchen with eating space
- Level: Main
Living room
- Level: Main
Rec room
- Level: Lower
Other
- Level: Lower
Heating
- Fireplace, Other – See Remarks, Electric, Geothermal, Natural Gas, Solar Hot Water, Solar PV
Cooling
- Central Air
Appliances
- Included: Dishwasher(s), Disposal, Double Oven, Dryer(s), Refrigerator(s), Stove(s)/Range(s), Washer(s), Garbage Disposal
Features
- Bath Off Primary, Dining Room, High Tech Cabling, Walk-In Pantry
- Flooring: Hardwood, Stone
- Doors: French Doors
- Windows: Double Pane/Storm Window
- Basement: Finished
- Number of fireplaces: 12
- Fireplace features: Gas, Wood Burning, Lower Level: 5, Main Level: 4, Upper Level: 3, Fireplace
Interior area
- Total structure area: 11,786
- Total interior livable area: 11,786 sqft
Video & virtual tour
Property
Parking
- Total spaces: 3
- Parking features: Attached Garage
- Attached garage spaces: 3
Features
- Levels: Two
- Stories: 2
- Entry location: Main
- Patio & porch: Bath Off Primary, Double Pane/Storm Window, Dining Room, Elevator, Fireplace, Fireplace (Primary Bedroom), French Doors, High Tech Cabling, Security System, Walk-In Closet(s), Walk-In Pantry, Wet Bar, Wine Cellar
- Has view: Yes
- View description: Bay, City, Lake, Mountain(s)
- Has water view: Yes
- Water view: Bay,Lake
- Waterfront features: Lake, No Bank
- Frontage length: Waterfront Ft: 160
Lot
- Size: 1.63 Acres
- Features: Paved, Sidewalk, Deck, Dock, Electric Car Charging, Fenced-Fully, Moorage, Patio, Rooftop Deck, Sprinkler System
- Topography: Level,Terraces
Details
- Parcel number: RS072425
- Zoning description: Jurisdiction: City
- Special conditions: Standard
Construction
Type & style
- Home type: SingleFamily
- Property subtype: Single Family Residence
Materials
- Cement/Concrete
- Foundation: Poured Concrete
- Roof: Composition
Condition
- Very Good
- Year built: 2009
Details
- Builder name: Charter Construction
Utilities & green energy
- Electric: Company: PSE/City Light
- Sewer: Sewer Connected, Company: Seattle
- Water: Public, Company: Seattle
Green energy
- Energy generation: Solar
Community & HOA
Community
- Security: Security System
- Subdivision: Seattle
Location
- Region: Seattle
Financial & listing details
- Price per square foot: $6,363/sqft
- Annual tax amount: $286,732
- Date on market: 7/24/2025
- Cumulative days on market: 216 days
- Listing terms: Cash Out
- Inclusions: Dishwasher(s), Double Oven, Dryer(s), Garbage Disposal, Refrigerator(s), Stove(s)/Range(s), Washer(s)
Estimated market value
Not available
Estimated sales range
Not available
Not available
Price history
Price history
| Date | Event | Price |
|---|---|---|
| 7/26/2025 | Listed for sale | $75,000,000$6,363/sqft |
Source: | ||
Public tax history
Public tax history
Tax history is unavailable.BuyAbility℠ payment
Est. payment
$414,614/mo
Principal & interest
$363364
Property taxes
$51250
Climate risks
Neighborhood: 98112
Nearby schools
GreatSchools rating
- 8/10Madrona Elementary SchoolGrades: K-5Distance: 1.1 mi
- 7/10Edmonds S. Meany Middle SchoolGrades: 6-8Distance: 1.6 mi
- 5/10Nova High SchoolGrades: 9-12Distance: 1.7 mi

