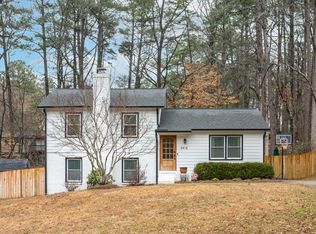"Happiness often sneaks in through a door you did not know was open..." so imagine your surprise when you enter this architectural, mid-century modern sanctuary tucked away amongst the trees only steps from North Hills on more than an ACRE of land. You may start believing in unicorns again - one of the few properties with this amount of land in one of the hottest zip codes in Raleigh. Character rich as is, keep for your own private estate among the million dollar homes or subdivide.
This property is off market, which means it's not currently listed for sale or rent on Zillow. This may be different from what's available on other websites or public sources.
