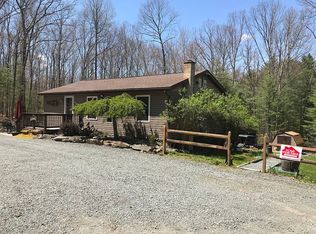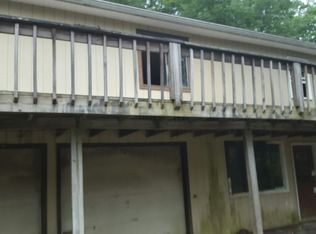PRIVATE ESTATE ON 9.5 WOODED ACRES. THIS SECLUDED TUDOR STYLE HOME FEATURES AN OAK GOURMET KITCHEN W/ CENTER ISLE, EXPANSIVE CABINETS & COUNTER SPACE; OPENS TO LARGE LIVING & DINING AREA. HOME FEATURES A MASTER SUITE W/FULL BATH + 3 ADDITIONAL BR & 1.5 BA. OVERSIZED SPIRAL STAIRCASE LEADS UP TO GIANT FAMILY ROOM W/ WET BAR & AN ANTIQUE PHONE BOOTH, FULL UNFINISHED BASEMENT W/PLUMBING FOR FUTURE BA, Beds Description: Primary1st, Baths: 1/2 Bath Lev 2, Baths: 2 Bath Lev 1, Baths: BT Other, Baths: Modern, Baths: Rough Plumbing, Eating Area: Modern KT, Beds Description: 2+Bed1st
This property is off market, which means it's not currently listed for sale or rent on Zillow. This may be different from what's available on other websites or public sources.

