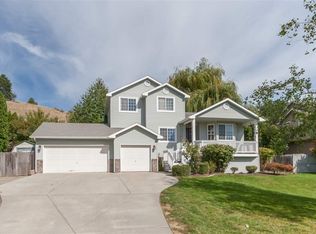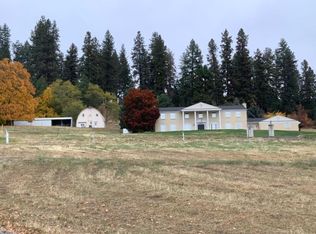Closed
$8,429,400
Spokane, WA 99216
8beds
--baths
16,144sqft
Single Family Residence
Built in 1979
168.34 Acres Lot
$3,085,000 Zestimate®
$522/sqft
$34,691 Estimated rent
Home value
$3,085,000
$2.13M - $4.20M
$34,691/mo
Zestimate® history
Loading...
Owner options
Explore your selling options
What's special
An estate like no other. Never before offered for sale. This home & property are ready to become part of your family legacy. A perfect setup for multi-generational living. Priced at a only a portion of what was spent to bring this home and property to life. Featuring 168 acres, a 12,000 sq ft shop, and a once in-a-lifetime home built with every luxury, yet engineered to withstand the most extreme conditions or natural disasters. The home includes a full guest home with a separate entrance, garage, and elevator. The main home has been painstakingly constructed by some of the finest craftsmen in the area, with every detail methodically planned, including a world-class theater ready for your own theme, an indoor basketball court, a resort-style spa room, a 4,000 sq ft tiled & heated garage, an elevator, 700 sq ft craft/multi-purpose room, a Lutron Lighting System, and breathtaking views throughout. If quality of life and security for your family are your priorities, look no further.
Zillow last checked: 8 hours ago
Listing updated: December 20, 2024 at 07:01am
Listed by:
Joel Elgee 509-868-5264,
Avalon 24 Real Estate
Source: SMLS,MLS#: 202422336
Facts & features
Interior
Bedrooms & bathrooms
- Bedrooms: 8
Basement
- Level: Basement
First floor
- Level: First
- Area: 8576 Square Feet
Other
- Level: Second
- Area: 5096 Square Feet
Heating
- Natural Gas, Radiant Floor
Cooling
- Central Air
Appliances
- Included: Tankless Water Heater, Range, Free-Standing Range, Indoor Grill, Gas Range, Double Oven, Dishwasher, Refrigerator, Trash Compactor, Microwave, Washer, Dryer
Features
- Cathedral Ceiling(s), Natural Woodwork, In-Law Floorplan, Hard Surface Counters
- Flooring: Wood
- Windows: Aluminum Frames, Windows Vinyl, Multi Pane Windows, Bay Window(s), Skylight(s)
- Basement: Partial,Finished
- Number of fireplaces: 3
- Fireplace features: Masonry, Zero Clearance, Gas
Interior area
- Total structure area: 16,144
- Total interior livable area: 16,144 sqft
Property
Parking
- Total spaces: 4
- Parking features: Attached, Detached, RV Access/Parking, Workshop in Garage, Garage Door Opener, Off Site, Oversized
- Garage spaces: 4
Accessibility
- Accessibility features: Door Width 32 Inches or More, Hallways 32+
Features
- Levels: Three Story
- Stories: 3
- Fencing: Fenced
- Has view: Yes
- View description: City, Mountain(s), Territorial
Lot
- Size: 168.34 Acres
- Features: Views, Sprinkler - Automatic, Level, Secluded, Open Lot, Rolling Slope, Oversized Lot, Irregular Lot, Horses Allowed, Garden
Details
- Additional structures: Workshop, See Remarks, Guest House
- Additional parcels included: 46361.9103, 46364.9088, & 46364.9089
- Parcel number: See Attached
- Horses can be raised: Yes
Construction
Type & style
- Home type: SingleFamily
- Architectural style: Other
- Property subtype: Single Family Residence
Materials
- Stone, Masonite, Wood Siding
- Roof: Composition,Flat
Condition
- New construction: No
- Year built: 1979
Community & neighborhood
Location
- Region: Spokane
Other
Other facts
- Listing terms: VA Loan,Conventional,Cash
- Road surface type: Paved
Price history
| Date | Event | Price |
|---|---|---|
| 12/16/2024 | Sold | $8,429,400-5.8%$522/sqft |
Source: | ||
| 10/17/2024 | Pending sale | $8,950,000$554/sqft |
Source: | ||
| 9/4/2024 | Listed for sale | $8,950,000$554/sqft |
Source: | ||
| 9/1/2024 | Listing removed | $8,950,000$554/sqft |
Source: | ||
| 9/10/2023 | Listed for sale | $8,950,000$554/sqft |
Source: | ||
Public tax history
| Year | Property taxes | Tax assessment |
|---|---|---|
| 2024 | $33,497 +14% | $3,612,550 +12% |
| 2023 | $29,373 -1.3% | $3,226,660 +0.2% |
| 2022 | $29,758 +15.4% | $3,221,560 +33% |
Neighborhood: 99216
Nearby schools
GreatSchools rating
- 7/10Trentwood Elementary SchoolGrades: PK-6Distance: 1.4 mi
- 5/10East Valley Middle SchoolGrades: 7-8Distance: 1.1 mi
- 5/10East Valley High School&ExtensionGrades: 9-12Distance: 0.7 mi
Schools provided by the listing agent
- Elementary: Trentwood
- Middle: East Valley
- High: East Valley
- District: East Valley
Source: SMLS. This data may not be complete. We recommend contacting the local school district to confirm school assignments for this home.
Sell for more on Zillow
Get a free Zillow Showcase℠ listing and you could sell for .
$3,085,000
2% more+ $61,700
With Zillow Showcase(estimated)
$3,146,700
