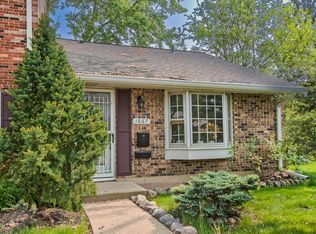Closed
$330,000
Streamwood, IL 60107
3beds
1,788sqft
Single Family Residence
Built in 1973
7,986 Square Feet Lot
$336,200 Zestimate®
$185/sqft
$2,582 Estimated rent
Home value
$336,200
$303,000 - $373,000
$2,582/mo
Zestimate® history
Loading...
Owner options
Explore your selling options
What's special
RAISED RANCH WITH 3 BEDROOMS, 1.5 BATHS AND SPACIOUS 2.5 CAR GARAGE LOCATED WITHIN WALKING DISTANCE TO ELEMENTARY SCHOOL AND SHOPPING AT FIESTA MARKET. GREAT OPEN CONCEPT WITH NEW HARDWOOD FLOORS, NEWLY REMODELED SPACIOUS KITCHEN WITH LOTS OF COUNTER AND CABINET SPACE. BEAUTIFUL ISLAND AND NEW APPLIANCES. REFRESHED BATHROOMS. LOWER LEVEL HAS BRAND NEW DRYWALL, OLD PANELING REMOVED AND REFRESHED LAUNDRY ROOM. FAMILY ROOM IS VERY SPACIOUS AND COZY WITH STUNNING BRICK FIREPLACE! DECK IS OVERLOOKING FULLY FENCED BACK YARD GREEN FROM EARLY SPRING TILL LATE FALL. THE BACK OF THE HOUSE HAS BEAUTIFUL LIGHTS IN THE FASCIA FOR GREAT NIGHT ENTERTAINMENT. DON'T MISS THE OPPORTUNITY TO MAKE THIS HOUSE YOUR FUTURE HOME!
Zillow last checked: 8 hours ago
Listing updated: September 15, 2025 at 06:55am
Listing courtesy of:
Alicja Partyka 847-710-4160,
Brokerocity Inc
Bought with:
Kara Dziewior
Real 1 Realty
Source: MRED as distributed by MLS GRID,MLS#: 12358472
Facts & features
Interior
Bedrooms & bathrooms
- Bedrooms: 3
- Bathrooms: 2
- Full bathrooms: 1
- 1/2 bathrooms: 1
Primary bedroom
- Features: Flooring (Hardwood)
- Level: Main
- Area: 154 Square Feet
- Dimensions: 14X11
Bedroom 2
- Features: Flooring (Hardwood)
- Level: Main
- Area: 120 Square Feet
- Dimensions: 12X10
Bedroom 3
- Features: Flooring (Hardwood)
- Level: Lower
- Area: 110 Square Feet
- Dimensions: 11X10
Dining room
- Features: Flooring (Carpet)
- Level: Main
- Area: 156 Square Feet
- Dimensions: 13X12
Family room
- Features: Flooring (Carpet)
- Level: Lower
- Area: 286 Square Feet
- Dimensions: 22X13
Kitchen
- Features: Kitchen (Island, Pantry-Closet, Custom Cabinetry, Updated Kitchen), Flooring (Hardwood)
- Level: Main
- Area: 144 Square Feet
- Dimensions: 12X12
Laundry
- Level: Lower
- Area: 24 Square Feet
- Dimensions: 6X4
Living room
- Features: Flooring (Hardwood)
- Level: Main
- Area: 180 Square Feet
- Dimensions: 15X12
Heating
- Natural Gas, Forced Air
Cooling
- Central Air
Appliances
- Included: Dishwasher, Refrigerator, Disposal, Cooktop, Oven, Range Hood, Humidifier
- Laundry: In Unit
Features
- Flooring: Hardwood
- Basement: Finished,Full
- Number of fireplaces: 1
- Fireplace features: Family Room
Interior area
- Total structure area: 0
- Total interior livable area: 1,788 sqft
Property
Parking
- Total spaces: 2
- Parking features: Asphalt, Garage Door Opener, On Site, Garage Owned, Attached, Garage
- Attached garage spaces: 2
- Has uncovered spaces: Yes
Accessibility
- Accessibility features: No Disability Access
Lot
- Size: 7,986 sqft
- Dimensions: 66X121
Details
- Parcel number: 06361230150000
- Special conditions: None
- Other equipment: Ceiling Fan(s)
Construction
Type & style
- Home type: SingleFamily
- Property subtype: Single Family Residence
Materials
- Vinyl Siding, Brick
- Roof: Asphalt
Condition
- New construction: No
- Year built: 1973
- Major remodel year: 2023
Utilities & green energy
- Electric: Circuit Breakers
- Sewer: Public Sewer
- Water: Lake Michigan, Public
Community & neighborhood
Security
- Security features: Carbon Monoxide Detector(s)
Location
- Region: Streamwood
- Subdivision: Woodland Heights
HOA & financial
HOA
- Services included: None
Other
Other facts
- Listing terms: FHA
- Ownership: Fee Simple
Price history
| Date | Event | Price |
|---|---|---|
| 9/12/2025 | Sold | $330,000+1.5%$185/sqft |
Source: | ||
| 8/21/2025 | Contingent | $325,000$182/sqft |
Source: | ||
| 8/13/2025 | Price change | $325,000-1.5%$182/sqft |
Source: | ||
| 8/5/2025 | Listed for sale | $330,000$185/sqft |
Source: | ||
| 7/21/2025 | Contingent | $330,000$185/sqft |
Source: | ||
Public tax history
| Year | Property taxes | Tax assessment |
|---|---|---|
| 2023 | $6,987 +3.2% | $26,000 |
| 2022 | $6,773 +13.2% | $26,000 +32% |
| 2021 | $5,981 -15.5% | $19,691 |
Neighborhood: 60107
Nearby schools
GreatSchools rating
- 8/10Parkwood Elementary SchoolGrades: PK-6Distance: 0.2 mi
- 3/10Tefft Middle SchoolGrades: 7-8Distance: 0.6 mi
- 3/10Streamwood High SchoolGrades: 9-12Distance: 2.7 mi
Schools provided by the listing agent
- Elementary: Parkwood Elementary School
- Middle: Tefft Middle School
- High: Streamwood High School
- District: 46
Source: MRED as distributed by MLS GRID. This data may not be complete. We recommend contacting the local school district to confirm school assignments for this home.

Get pre-qualified for a loan
At Zillow Home Loans, we can pre-qualify you in as little as 5 minutes with no impact to your credit score.An equal housing lender. NMLS #10287.
