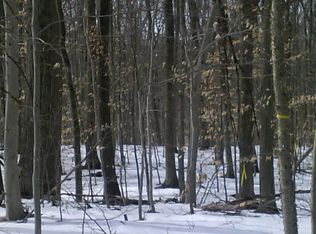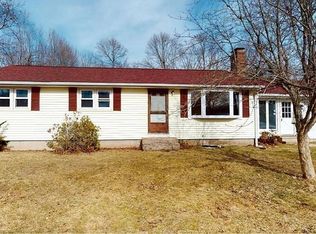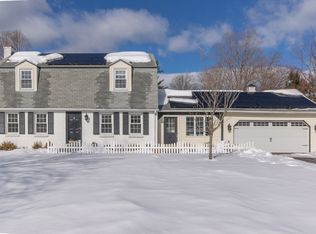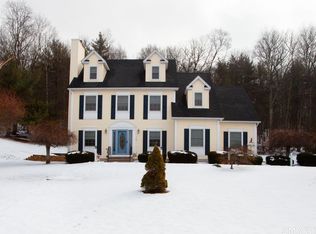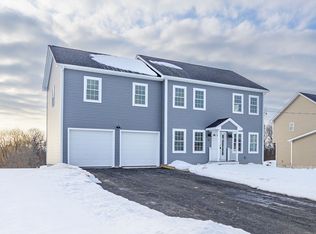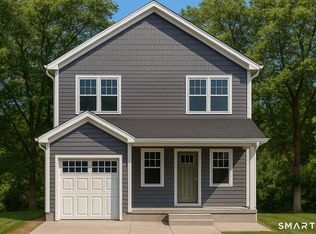This new home is "TO BE BUILT". The flat, wooded, approved lot is ready to go. It is located next door to 1279 Suffield Street. This lot will connect to the public sewer in the street, but the cost to connect will be about $20,000 more than typical because of a long run required for the sewer connection. This extra cost is included in he price of the home. More details are available. The back 1/3 of the lot is wetlands. Any new home must be built close to the 50 foot front yard setback in order to meet setback requirements off of the wetland. The final Plot Plan must be approved by the Suffield Conservation Commission. This proposed home will be built by Kirk and Reed MacNaughton of Blue Sky Builders. They have been building custom homes in Northern Connecticut for over 30 years and specialize in upscale energy efficient new homes. Their Blue Sky Energy Saver Branded New Homes represent the "State of the Art" in intelligent, energy efficient new construction. These homes are built tight to minimize outside air flow and are meticulously insulated. A Blue Sky Energy Saver Branded New Home features high performance air sealing and insulation, Energy Star windows, mechanical systems and appliances. Geothermal heating and cooling is an available option. We will be happy to meet with you to walk the lot. This is a suggested home design, however, we will work with you to build the custom home that you want. Blue Sky's mission is to have you "Live Happily Ever After".
New construction
$649,000
Suffield Street, Suffield, CT 06078
4beds
2,022sqft
Est.:
Single Family Residence
Built in 2025
0.73 Acres Lot
$-- Zestimate®
$321/sqft
$-- HOA
What's special
- 290 days |
- 1,021 |
- 15 |
Zillow last checked: 8 hours ago
Listing updated: October 24, 2025 at 09:17am
Listed by:
J.K. Macnaughton (860)305-4445,
MacNaughton Real Estate 860-653-9327
Source: Smart MLS,MLS#: 24093452
Tour with a local agent
Facts & features
Interior
Bedrooms & bathrooms
- Bedrooms: 4
- Bathrooms: 3
- Full bathrooms: 2
- 1/2 bathrooms: 1
Primary bedroom
- Level: Upper
Bedroom
- Level: Upper
Bedroom
- Level: Upper
Bedroom
- Level: Upper
Dining room
- Level: Main
Great room
- Level: Main
Kitchen
- Level: Main
Heating
- Forced Air, Propane
Cooling
- Central Air
Appliances
- Included: Oven/Range, Microwave, Refrigerator, Dishwasher, Water Heater
- Laundry: Upper Level
Features
- Basement: Full
- Attic: Access Via Hatch
- Number of fireplaces: 1
Interior area
- Total structure area: 2,022
- Total interior livable area: 2,022 sqft
- Finished area above ground: 2,022
Property
Parking
- Total spaces: 2
- Parking features: Attached
- Attached garage spaces: 2
Features
- Patio & porch: Porch
Lot
- Size: 0.73 Acres
- Features: Wetlands, Few Trees, Level
Details
- Parcel number: 999999999
- Zoning: Residential
Construction
Type & style
- Home type: SingleFamily
- Architectural style: Colonial
- Property subtype: Single Family Residence
Materials
- Vinyl Siding
- Foundation: Concrete Perimeter
- Roof: Fiberglass
Condition
- To Be Built
- New construction: Yes
- Year built: 2025
Details
- Warranty included: Yes
Utilities & green energy
- Sewer: Public Sewer
- Water: Public, Well Required
Community & HOA
HOA
- Has HOA: No
Location
- Region: Suffield
Financial & listing details
- Price per square foot: $321/sqft
- Tax assessed value: $999
- Annual tax amount: $999
- Date on market: 5/5/2025
Estimated market value
Not available
Estimated sales range
Not available
$4,389/mo
Price history
Price history
| Date | Event | Price |
|---|---|---|
| 8/15/2025 | Price change | $649,000+6.4%$321/sqft |
Source: | ||
| 5/5/2025 | Listed for sale | $610,000+17.3%$302/sqft |
Source: | ||
| 2/21/2025 | Listing removed | $519,900$257/sqft |
Source: | ||
| 10/31/2024 | Listed for sale | $519,900$257/sqft |
Source: | ||
Public tax history
Public tax history
Tax history is unavailable.BuyAbility℠ payment
Est. payment
$4,229/mo
Principal & interest
$3061
Property taxes
$1168
Climate risks
Neighborhood: 06078
Nearby schools
GreatSchools rating
- 7/10Mcalister Intermediate SchoolGrades: 3-5Distance: 2.7 mi
- 7/10Suffield Middle SchoolGrades: 6-8Distance: 2.7 mi
- 10/10Suffield High SchoolGrades: 9-12Distance: 3.4 mi
Schools provided by the listing agent
- Elementary: A. Ward Spaulding
- High: Suffield
Source: Smart MLS. This data may not be complete. We recommend contacting the local school district to confirm school assignments for this home.
