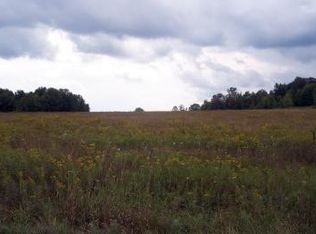long secluded drive leads to the one of a kind hand crafted log home - views of the mountains and your own stocked pond - custom pine cabinets made on site - ideal for horses!!!, Beds Description: 2+Bed1st, Baths: 1 Bath Level 2, Baths: 2 Bath Lev 1, Eating Area: Dining Area
This property is off market, which means it's not currently listed for sale or rent on Zillow. This may be different from what's available on other websites or public sources.
