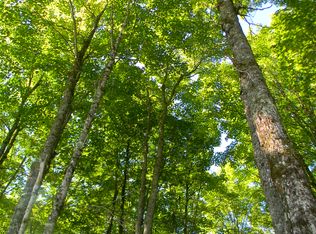Check out this easily accessible 24 +/- acres with approximately 400' on the Paint River and 1600+/- feet on Parks Creek. Off grid Log cabin sits on a concrete block walkout basement and is being sold with current contents. No electricity but there is a newer generator in shed. Property adjoins State of Michigan land to the East. There are multiple wood stoves for heat. Point Well in basement. Septic unknown. Property sold in AS IS condition.
This property is off market, which means it's not currently listed for sale or rent on Zillow. This may be different from what's available on other websites or public sources.
