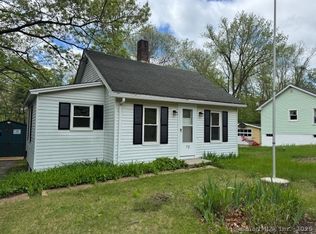Sold for $273,000
$273,000
Thompson, CT 06277
3beds
1,000sqft
Single Family Residence
Built in 1945
7,405.2 Square Feet Lot
$287,400 Zestimate®
$273/sqft
$2,365 Estimated rent
Home value
$287,400
$224,000 - $371,000
$2,365/mo
Zestimate® history
Loading...
Owner options
Explore your selling options
What's special
74 Riverside Dr Thompson CT Welcome Home to this Cute 3 Bedroom , 1 Bath Ranch. Offers an Open concept Kitchen, Dining and Living room area with 2 bedrooms and Bath on the main floor and a walk out in the lower level with access to the 3rd Bedroom, Laundry area, Workroom and Utilities. Plenty of natural light throughout the home. Updated Kitchen counters, Flooring, Bathroom. Freshly painted walls and a full walk up Attic with plenty of Storage Space. Private Backyard for Entertainment and a Large 1 Car Garage . An area for a potential Garden too! There is a Deeded Shared Well with the Neighbor. Close to Rt 395 and Putnam's Shopping , Restaurant District. More Pictures to view later in the week too
Zillow last checked: 8 hours ago
Listing updated: August 07, 2025 at 07:37am
Listed by:
Darrell S. Alexander 508-581-0782,
RE/MAX Bell Park Realty 860-774-7600
Bought with:
Audrey Martinez, RES.0821732
LAER Realty Partners
Source: Smart MLS,MLS#: 24103767
Facts & features
Interior
Bedrooms & bathrooms
- Bedrooms: 3
- Bathrooms: 1
- Full bathrooms: 1
Primary bedroom
- Features: Engineered Wood Floor
- Level: Main
- Area: 120 Square Feet
- Dimensions: 10 x 12
Bedroom
- Features: Engineered Wood Floor
- Level: Main
- Area: 100 Square Feet
- Dimensions: 10 x 10
Bedroom
- Level: Lower
- Area: 105 Square Feet
- Dimensions: 7 x 15
Kitchen
- Features: Granite Counters
- Level: Main
- Area: 240 Square Feet
- Dimensions: 12 x 20
Living room
- Features: Engineered Wood Floor
- Level: Main
- Area: 180 Square Feet
- Dimensions: 9 x 20
Heating
- Baseboard, Hot Water, Oil
Cooling
- None
Appliances
- Included: Electric Range, Refrigerator, Dishwasher, Tankless Water Heater
- Laundry: Lower Level
Features
- Basement: Full
- Attic: Walk-up
- Has fireplace: No
Interior area
- Total structure area: 1,000
- Total interior livable area: 1,000 sqft
- Finished area above ground: 800
- Finished area below ground: 200
Property
Parking
- Total spaces: 1
- Parking features: Detached
- Garage spaces: 1
Lot
- Size: 7,405 sqft
- Features: Sloped, Open Lot
Details
- Parcel number: 1723471
- Zoning: R20
Construction
Type & style
- Home type: SingleFamily
- Architectural style: Ranch
- Property subtype: Single Family Residence
Materials
- Vinyl Siding
- Foundation: Block
- Roof: Asphalt
Condition
- New construction: No
- Year built: 1945
Utilities & green energy
- Sewer: Public Sewer
- Water: Shared Well
Community & neighborhood
Location
- Region: Thompson
- Subdivision: North Grosvenordale
Price history
| Date | Event | Price |
|---|---|---|
| 8/6/2025 | Sold | $273,000+3%$273/sqft |
Source: | ||
| 6/25/2025 | Pending sale | $265,000$265/sqft |
Source: | ||
| 6/22/2025 | Listed for sale | $265,000+108.7%$265/sqft |
Source: | ||
| 9/23/2019 | Sold | $127,000-5.9%$127/sqft |
Source: | ||
| 8/1/2019 | Price change | $135,000+12.5%$135/sqft |
Source: Johnston & Associates Real Estate, LLC #170221346 Report a problem | ||
Public tax history
| Year | Property taxes | Tax assessment |
|---|---|---|
| 2025 | $2,822 +17.8% | $148,500 +74.3% |
| 2024 | $2,395 +8.1% | $85,200 |
| 2023 | $2,215 +3.9% | $85,200 |
Neighborhood: Mechanicsville
Nearby schools
GreatSchools rating
- 4/10Mary R. Fisher Elementary SchoolGrades: PK-4Distance: 2.7 mi
- 6/10Thompson Middle SchoolGrades: 5-8Distance: 2.7 mi
- 5/10Tourtellotte Memorial High SchoolGrades: 9-12Distance: 2.8 mi
Schools provided by the listing agent
- Elementary: Mary R. Fisher
- High: Tourtellotte Memorial
Source: Smart MLS. This data may not be complete. We recommend contacting the local school district to confirm school assignments for this home.
Get pre-qualified for a loan
At Zillow Home Loans, we can pre-qualify you in as little as 5 minutes with no impact to your credit score.An equal housing lender. NMLS #10287.
Sell for more on Zillow
Get a Zillow Showcase℠ listing at no additional cost and you could sell for .
$287,400
2% more+$5,748
With Zillow Showcase(estimated)$293,148
