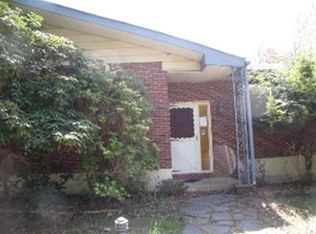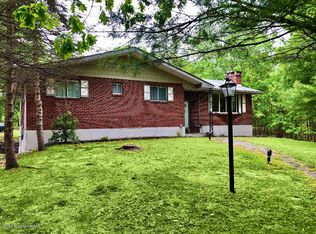This spacious lakefront w/vaulted ceilings & amazing crown moldings on 2.25 manicured acs w/private boat dock will shout "Make Me Your Home". Home displays 5 BRs, 3 BAs, DR, LR w/stone FP overlooking lake, 2 car heated garage, FFB w/2nd kit, wet bar & sauna + house is equipped w/automatic generator system. Property includes adjoining buildable lakefront lot w/valid septic permit. Sq ft is apx., Beds Description: 2+BedL, Beds Description: 2+Bed1st, Beds Description: 1Bed1st, Baths: 1 Bath Level L, Baths: 2 Bath Lev 1, Eating Area: Dining Area
This property is off market, which means it's not currently listed for sale or rent on Zillow. This may be different from what's available on other websites or public sources.


