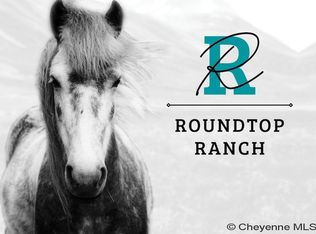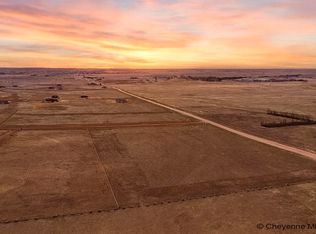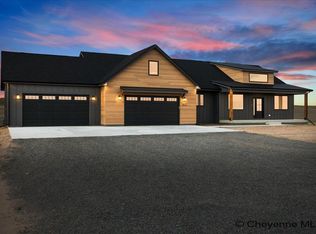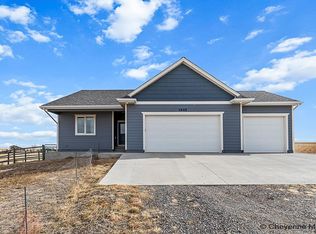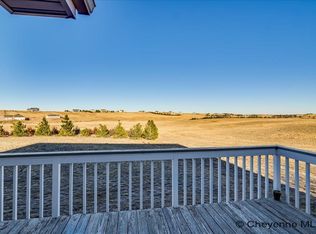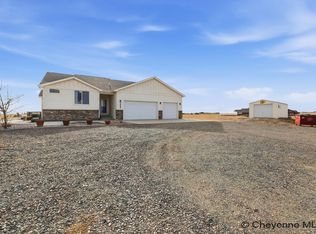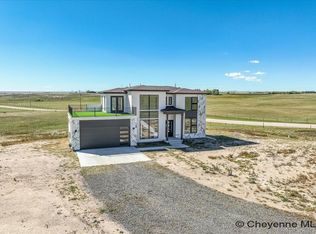This stunning new construction home by Sanchez Construction sits on 4.96 acres & features an open concept design with top of the line finishes. The large kitchen boasts granite countertops and ample cabinetry, perfect for entertaining. With 3 spacious bedrooms and 2 beautiful bathrooms, including a 5 piece en-suite and a large walk-in closet. Enjoy the covered back patio that is ideal for relaxing or outdoor gatherings. The three car garage provides ample storage space for all your toys. Don't miss the opportunity to own this exceptional property!
New construction
$725,000
Township Road 34 Blue Ridge Mountain Rd, Cheyenne, WY 82009
3beds
3,446sqft
Est.:
Rural Residential, Residential
Built in 2025
4.94 Acres Lot
$724,200 Zestimate®
$210/sqft
$21/mo HOA
What's special
Open concept designCovered back patioLarge walk-in closetLarge kitchenAmple cabinetryGranite countertops
- 116 days |
- 260 |
- 5 |
Zillow last checked: 8 hours ago
Listing updated: October 30, 2025 at 02:56pm
Listed by:
Erika Bachy 307-399-9076,
Coldwell Banker, The Property Exchange
Source: Cheyenne BOR,MLS#: 98947
Tour with a local agent
Facts & features
Interior
Bedrooms & bathrooms
- Bedrooms: 3
- Bathrooms: 2
- Full bathrooms: 2
- Main level bathrooms: 2
Primary bedroom
- Level: Main
- Area: 192
- Dimensions: 12 x 16
Bedroom 2
- Level: Main
- Area: 110
- Dimensions: 11 x 10
Bedroom 3
- Level: Main
- Area: 121
- Dimensions: 11 x 11
Bathroom 1
- Features: Full
- Level: Main
Bathroom 2
- Features: Full
- Level: Main
Dining room
- Level: Main
- Area: 144
- Dimensions: 12 x 12
Kitchen
- Level: Main
- Area: 156
- Dimensions: 13 x 12
Living room
- Level: Main
- Area: 323
- Dimensions: 19 x 17
Basement
- Area: 1723
Heating
- Forced Air, Natural Gas
Cooling
- Central Air
Appliances
- Included: Dishwasher, Disposal, Range, Refrigerator, Tankless Water Heater
- Laundry: Main Level
Features
- Eat-in Kitchen, Pantry, Separate Dining, Vaulted Ceiling(s), Walk-In Closet(s), Main Floor Primary, Granite Counters
- Flooring: Tile, Luxury Vinyl
- Has basement: Yes
- Number of fireplaces: 1
- Fireplace features: One, Gas
Interior area
- Total structure area: 3,446
- Total interior livable area: 3,446 sqft
- Finished area above ground: 1,723
Property
Parking
- Total spaces: 4
- Parking features: 4+ Car Attached
- Attached garage spaces: 3
Accessibility
- Accessibility features: None
Features
- Patio & porch: Patio, Covered Patio
Lot
- Size: 4.94 Acres
- Dimensions: 215,186
Details
- Horses can be raised: Yes
Construction
Type & style
- Home type: SingleFamily
- Architectural style: Ranch
- Property subtype: Rural Residential, Residential
Materials
- Wood/Hardboard, Stucco
- Foundation: Basement
- Roof: Composition/Asphalt
Condition
- New Construction
- New construction: Yes
- Year built: 2025
Details
- Builder name: Sanchez Construction LLC
Utilities & green energy
- Electric: Black Hills Energy
- Gas: Black Hills Energy
- Sewer: Septic Tank
- Water: Well
Green energy
- Energy efficient items: Energy Star Appliances, Thermostat, High Effic. HVAC 95% +, High Effic.AC 14+SeerRat, Ceiling Fan
Community & HOA
Community
- Subdivision: Roundtop Ranch Est
HOA
- Has HOA: Yes
- Services included: Road Maintenance
- HOA fee: $250 annually
Location
- Region: Cheyenne
Financial & listing details
- Price per square foot: $210/sqft
- Price range: $725K - $725K
- Date on market: 10/27/2025
- Listing agreement: N
- Listing terms: Cash,Conventional,VA Loan
- Inclusions: Dishwasher, Disposal, Range/Oven, Refrigerator
- Exclusions: N
Estimated market value
$724,200
$688,000 - $760,000
$3,161/mo
Price history
Price history
| Date | Event | Price |
|---|---|---|
| 10/27/2025 | Listed for sale | $725,000+4.3%$210/sqft |
Source: | ||
| 9/26/2025 | Listing removed | $695,000$202/sqft |
Source: | ||
| 12/22/2024 | Listed for sale | $695,000$202/sqft |
Source: | ||
Public tax history
Public tax history
Tax history is unavailable.BuyAbility℠ payment
Est. payment
$3,780/mo
Principal & interest
$3409
Property taxes
$350
HOA Fees
$21
Climate risks
Neighborhood: 82009
Nearby schools
GreatSchools rating
- 5/10Prairie Wind ElementaryGrades: K-6Distance: 3.2 mi
- 6/10McCormick Junior High SchoolGrades: 7-8Distance: 3 mi
- 7/10Central High SchoolGrades: 9-12Distance: 3.2 mi
