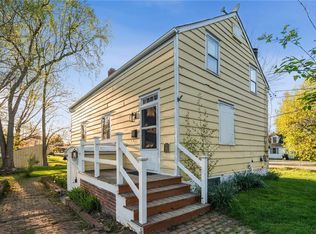Pristine Four Bedroom Three bathroom Colonial with wonderful views... Boasts Formal Living Room with Cathedral Ceiling, Formal Dinning Room, Open Floor Plan Kitchen & Family Room, Guest Powder Room, Wooden Flooring & Wall to Wall Carpeting... Family with Fireplace & Sliding Doors to Deck... Upstairs Master Suite with WIC, additional Bedrooms & Full Bathroom... Separate Entrance to Downstairs possible Mother Daughter with Open Floor Plan along with Living Room, One Full Bathroom, Sliding Doors out to Stone Patio... Commuters Delight Near 9D, I84 and Metro North Train Station... Also Near Other Happenings Restaurants, DIA and shopping Malls!
This property is off market, which means it's not currently listed for sale or rent on Zillow. This may be different from what's available on other websites or public sources.
