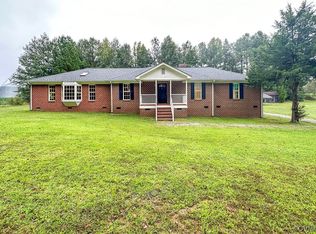Sold for $399,900
$399,900
Turkey Egg Rd, Dinwiddie, VA 23841
4beds
1,655sqft
Single Family Residence
Built in 2025
4.18 Acres Lot
$404,200 Zestimate®
$242/sqft
$2,271 Estimated rent
Home value
$404,200
Estimated sales range
Not available
$2,271/mo
Zestimate® history
Loading...
Owner options
Explore your selling options
What's special
Welcome to this beautifully designed, brand new Rock River Home offering modern finishes with an open floor plan and upgrades galore! This Bluestone Creek floor plan located on just over 4 acres in Dinwiddie County offers 1,655sq.ft. and includes 4 bedrooms, 2 full bathrooms, and is a true Craftsman style with many upgraded standards! This home has the highly desired black windows, cedar columns, Level 2 granite countertop in the kitchen, Quartz countertops in both bathrooms, cathedral ceilings, LVP flooring, beautiful kitchen w/ island & Merillat cabinetry, recessed lighting, conditioned crawlspace, gutters w/ downspouts & more! Nothing is missing here from the air sealing package, 14 SEER Trane heat pump & a One Year Builders Home Warranty! Phenomenal location just minutes from everything you need! End your home search today and move into your new home in SEPTEMBER just in time for the new school year and holidays!
Zillow last checked: 8 hours ago
Listing updated: October 16, 2025 at 04:32am
Listed by:
Carol Dinsmore 804-240-6297,
Keller Williams
Bought with:
Molly Grube, 0225274176
Real Broker LLC
Source: CVRMLS,MLS#: 2512979 Originating MLS: Central Virginia Regional MLS
Originating MLS: Central Virginia Regional MLS
Facts & features
Interior
Bedrooms & bathrooms
- Bedrooms: 4
- Bathrooms: 2
- Full bathrooms: 2
Primary bedroom
- Description: 9 ft. ceilings w/ ensuite & walk in closet!
- Level: First
- Dimensions: 14.0 x 14.0
Bedroom 2
- Description: Spacious w/ 9 ft. ceilings & carpet
- Level: First
- Dimensions: 14.0 x 11.0
Bedroom 3
- Description: Huge closet, 9 ft. ceilings & carpet
- Level: First
- Dimensions: 10.0 x 12.0
Bedroom 4
- Description: Spacious w/ 9 ft. ceilings & carpet
- Level: First
- Dimensions: 12.0 x 13.0
Dining room
- Description: Twin windows w/ allowing natural light!
- Level: First
- Dimensions: 11.0 x 13.0
Other
- Description: Tub & Shower
- Level: First
Great room
- Description: Open floor plan w/ vaulted ceiling!
- Level: First
- Dimensions: 19.0 x 14.0
Kitchen
- Description: Level 2 granite w/ island & tons of storage!
- Level: First
- Dimensions: 12.0 x 12.0
Heating
- Heat Pump, None
Cooling
- Heat Pump
Appliances
- Included: Dishwasher, Exhaust Fan, Electric Cooking, Electric Water Heater, Microwave, Self Cleaning Oven
- Laundry: Washer Hookup, Dryer Hookup
Features
- Bedroom on Main Level, Ceiling Fan(s), Cathedral Ceiling(s), Dining Area, Granite Counters, High Ceilings, High Speed Internet, Kitchen Island, Main Level Primary, Pantry, Recessed Lighting, Wired for Data, Walk-In Closet(s)
- Flooring: Partially Carpeted, Vinyl
- Doors: Insulated Doors
- Windows: Screens
- Basement: Crawl Space
- Attic: Access Only,Pull Down Stairs
Interior area
- Total interior livable area: 1,655 sqft
- Finished area above ground: 1,655
- Finished area below ground: 0
Property
Parking
- Parking features: Driveway, Off Street, Oversized, Unpaved
- Has uncovered spaces: Yes
Features
- Levels: One
- Stories: 1
- Patio & porch: Rear Porch, Front Porch, Stoop, Porch
- Exterior features: Lighting, Porch, Unpaved Driveway
- Pool features: None
Lot
- Size: 4.18 Acres
- Features: Cleared, Landscaped, Level
- Topography: Level
Details
- Parcel number: 4514B
- Special conditions: Corporate Listing
Construction
Type & style
- Home type: SingleFamily
- Architectural style: Craftsman
- Property subtype: Single Family Residence
Materials
- Drywall, Frame, Vinyl Siding
- Roof: Shingle
Condition
- New Construction,Under Construction
- New construction: Yes
- Year built: 2025
Utilities & green energy
- Sewer: Engineered Septic
- Water: Well
Community & neighborhood
Security
- Security features: Smoke Detector(s)
Location
- Region: Dinwiddie
- Subdivision: None
Other
Other facts
- Ownership: Corporate
- Ownership type: Corporation
- Road surface type: Graded
Price history
| Date | Event | Price |
|---|---|---|
| 10/15/2025 | Sold | $399,900$242/sqft |
Source: | ||
| 7/28/2025 | Pending sale | $399,900$242/sqft |
Source: | ||
| 5/14/2025 | Listed for sale | $399,900$242/sqft |
Source: | ||
Public tax history
Tax history is unavailable.
Neighborhood: 23841
Nearby schools
GreatSchools rating
- 6/10Dinwiddie Elementary SchoolGrades: K-5Distance: 1.5 mi
- 3/10Dinwiddie Middle SchoolGrades: 6-8Distance: 3.5 mi
- 4/10Dinwiddie Senior High SchoolGrades: 9-12Distance: 3.5 mi
Schools provided by the listing agent
- Elementary: Sunnyside
- Middle: Dinwiddie
- High: Dinwiddie
Source: CVRMLS. This data may not be complete. We recommend contacting the local school district to confirm school assignments for this home.
Get a cash offer in 3 minutes
Find out how much your home could sell for in as little as 3 minutes with a no-obligation cash offer.
Estimated market value$404,200
Get a cash offer in 3 minutes
Find out how much your home could sell for in as little as 3 minutes with a no-obligation cash offer.
Estimated market value
$404,200
