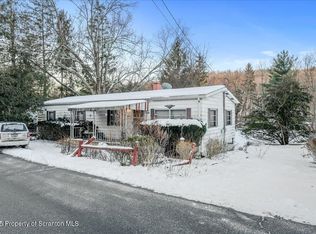Spacious ranch home on 1 1/4 acres. This home features a newer master bedroom additon with full bath, living rm/brick FP, eat-in kitchen, 3 bdrms 1/2 bath/laundry, great gardens, off street parking. Spacious ranch on 1.25+ acres, great gardens, 2 tiered deck, pool, master bedroom addition with bath. Country location yet a short drive to town. It features 4 bdrm... (see supplement for full remarks), SqFt Fin - Main: 1413.00
This property is off market, which means it's not currently listed for sale or rent on Zillow. This may be different from what's available on other websites or public sources.

