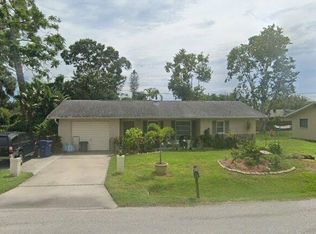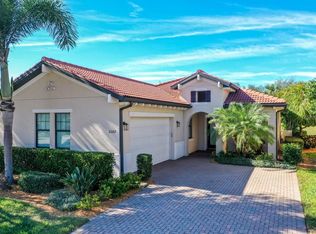Beautiful vacation home so thoughtful designed to provide guest memorable vacation! This Brand New, 1901/ 2400 with pool area Sq, Ft Home , Private, Spacious, Sunny, Beautifully Furnished, Salt water, heated Swimming Pool, Fully Equipped and Supplied is awaiting for you to come for most amazing Vacation!
You will enjoy open concept floor plan of this house with 4 Bedrooms and 2 Bathrooms. Additional sleeping sofa bed in living room cove. Oversized Kitchen - Dining Room, Living Room and Dinette has a lot of space for at least 8 people to sleep, cook and enjoy each others company.
Extended patio with lounge chairs and TV, salt water, heated, swimming pool will give you more attractions when you spend time at home.
8 beach chairs , umbrella, beach towels, 4 bikes available to enjoy a day of biking on one of the most largest and beautiful Legacy Bike Trails. 2 kayaks available on property and 2 more available in request.
Beautiful beaches to choose:
Venice beach, Caspersen beach, Manasota beach, Nokomis beach. Sharks' teeth are abundant on the Venice shoreline because about a mile offshore in the Gulf of Mexico is an ancient river bottom where fossils get washed away layer by layer. The ocean floor of Venice beach is gently sloping, creating the perfect condition for fossils to wash onto shore.
We hope you enjoy your stay and create family life long memories . We are appreciative you have considered spending your vacation in our home. If there are any questions prior to booking, while on your vacation, or even afterwards, we are happy to help and are only a phone call away.
Convenience: The home is conveniently 3 miles from from I 75 with have easy connections to surrounding Airports . Ft Myers(RSW) around 50 min drive, Sarasota (SRQ) around 30 min drive and Tampa (TPA) around 1 hours drive all depend of the traffic . Smaller airport are Punta Gorda (PGD) and Venice (VCE) small local with is only 10 min away . We are surrounded by numbers of famous restaurants ( Bonefish , Sharkys , Fins and many others ) Short drive to Historical Venice downtown with many small boutiques , movie theater and French and Italian bakery .
smoking free property, no parties , no music after 10 pm (respect neighborhood )
House for rent
Special offer
$6,500/mo
Fees may apply
Venice, FL 34293
4beds
1,912sqft
Price may not include required fees and charges. Price shown reflects the lease term provided. Learn more|
Single family residence
Available Fri May 1 2026
No pets
Central air
In unit laundry
Attached garage parking
Forced air
What's special
Beautifully furnishedOpen concept floor plan
- 43 days |
- -- |
- -- |
Zillow last checked: 9 hours ago
Listing updated: February 08, 2026 at 02:25pm
Looking to buy when your lease ends?
Consider a first-time homebuyer savings account designed to grow your down payment with up to a 6% match & a competitive APY.
Facts & features
Interior
Bedrooms & bathrooms
- Bedrooms: 4
- Bathrooms: 2
- Full bathrooms: 2
Heating
- Forced Air
Cooling
- Central Air
Appliances
- Included: Dishwasher, Dryer, Freezer, Microwave, Oven, Refrigerator, Washer
- Laundry: In Unit
Features
- Flooring: Hardwood
- Furnished: Yes
Interior area
- Total interior livable area: 1,912 sqft
Property
Parking
- Parking features: Attached
- Has attached garage: Yes
- Details: Contact manager
Accessibility
- Accessibility features: Disabled access
Features
- Exterior features: Bicycle storage, Electric Vehicle Charging Station, Heating system: Forced Air
- Has private pool: Yes
- Pool features: Pool
Construction
Type & style
- Home type: SingleFamily
- Property subtype: Single Family Residence
Community & HOA
HOA
- Amenities included: Pool
Location
- Region: Venice
Financial & listing details
- Lease term: 1 Month
Price history
| Date | Event | Price |
|---|---|---|
| 2/8/2026 | Price change | $6,500-13.3%$3/sqft |
Source: Zillow Rentals Report a problem | ||
| 1/31/2026 | Price change | $7,500-6.3%$4/sqft |
Source: Zillow Rentals Report a problem | ||
| 1/16/2026 | Price change | $8,000-20%$4/sqft |
Source: Zillow Rentals Report a problem | ||
| 12/12/2025 | Price change | $10,000-16.7%$5/sqft |
Source: Zillow Rentals Report a problem | ||
| 11/21/2025 | Price change | $12,000-14.3%$6/sqft |
Source: Zillow Rentals Report a problem | ||
Neighborhood: 34293
Nearby schools
GreatSchools rating
- 5/10Garden Elementary SchoolGrades: PK-5Distance: 1.4 mi
- 6/10Venice Middle SchoolGrades: 6-8Distance: 3.8 mi
- 6/10Venice Senior High SchoolGrades: 9-12Distance: 2.8 mi
- Special offer! $500 OFFExpires May 31, 2026

