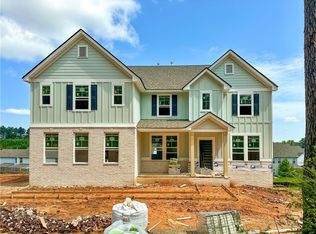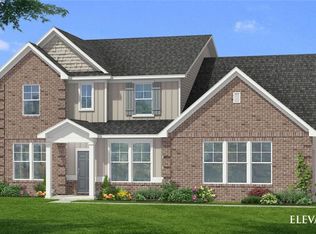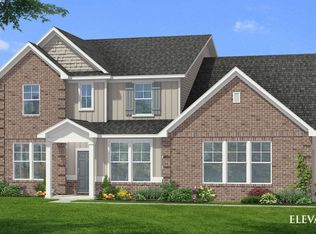Spacious Open Concept Kitchen: Enjoy a walk-in pantry and an oversized island overlooking the breakfast area and family room, perfect for entertaining and family gatherings. A Beautiful Dining Room with coffered ceilings, the ideal place for holidays and family celebrations. Large Primary Suite: A luxurious retreat with a sitting area, expansive walk-in closet, and a private en-suite bathrooms with a dual vanity, tub and oversized shower. Loft Area: A spacious loft area upstairs offers endless possibilities, whether it's a cozy reading nook, a game room, or a second living room for relaxation. Flexible Living Space: A spacious and bright versatile room for a private guest bedroom, study, or a home office. Extra Features: Enjoy the convenience of a large upper-level laundry and plenty of extra closet space.
This property is off market, which means it's not currently listed for sale or rent on Zillow. This may be different from what's available on other websites or public sources.


