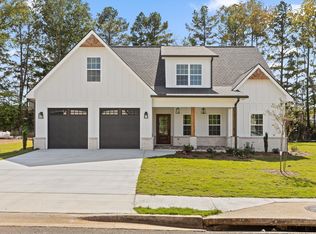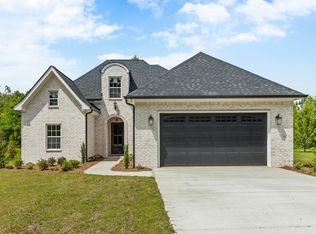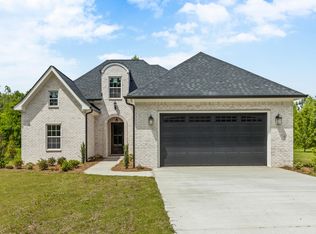Brand new stunning home in a great location in desirable Greystone! Enjoy solid craftsmanship and open concept living. See photos for current progress. New Castle Queen brick on all sides of the house with stone masonry around the front gable. Beautiful real cedar columns and stone flooring on the covered front porch. The great room features a brick surround gas log fireplace, coffered ceilings and crown molding. The open kitchen has real wood custom cabinetry, granite countertops, and will include a stainless new dishwasher, oven/range, and microwave. Master bath has double vanities, granite counters, a separate shower and soaking tub. This home features 5 bedrooms with an office/flex room. Three bedrooms downstairs, two upstairs with office. This is a must see!!!
This property is off market, which means it's not currently listed for sale or rent on Zillow. This may be different from what's available on other websites or public sources.


