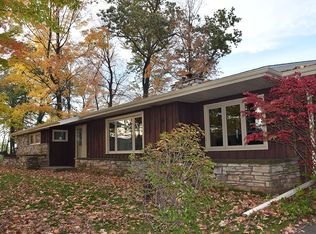Sold
$372,500
W10003 View Ridge Ln, New London, WI 54961
3beds
2,112sqft
Single Family Residence
Built in 1966
1.82 Acres Lot
$-- Zestimate®
$176/sqft
$2,375 Estimated rent
Home value
Not available
Estimated sales range
Not available
$2,375/mo
Zestimate® history
Loading...
Owner options
Explore your selling options
What's special
Discover this immaculately maintained and inviting 3-bedroom tri-level home nestled on 1.82 wooded acres offering unmatched privacy and serene surroundings. The chef’s delight kitchen comes fully equipped with all appliances and opens to a comfortable sunken living room with vaulted ceilings, a charming balcony, and a cozy gas fireplace. Take advantage of the spacious deck to unwind and enjoy the tranquil lot perfect for your own private garden or summer activities. Retreat to the generous bedrooms and beautifully updated upper bath or spend time on hobbies or just relaxing in the extra LL living space. All this plus abundant storage! Preferred closing date 8/30 or later. Please allow 72 hours binding acceptance.
Zillow last checked: 8 hours ago
Listing updated: September 09, 2025 at 03:19am
Listed by:
Jill Coenen Office:920-739-2121,
Century 21 Ace Realty
Bought with:
Katie VL Frederick
Coldwell Banker Real Estate Group
Source: RANW,MLS#: 50312600
Facts & features
Interior
Bedrooms & bathrooms
- Bedrooms: 3
- Bathrooms: 2
- Full bathrooms: 2
Bedroom 1
- Level: Upper
- Dimensions: 11x13
Bedroom 2
- Level: Upper
- Dimensions: 10x13
Bedroom 3
- Level: Upper
- Dimensions: 10x13
Family room
- Level: Lower
- Dimensions: 16x20
Kitchen
- Level: Main
- Dimensions: 12x20
Living room
- Level: Main
- Dimensions: 16x20
Other
- Description: Laundry
- Level: Lower
- Dimensions: 12x14
Heating
- Forced Air
Cooling
- Forced Air, Central Air
Appliances
- Included: Dishwasher, Dryer, Range, Refrigerator, Washer, Water Softener Owned
Features
- Cable Available, High Speed Internet, Vaulted Ceiling(s), Walk-in Shower
- Flooring: Wood/Simulated Wood Fl
- Basement: Full Sz Windows Min 20x24,Partial,Walk-Out Access,Finished
- Number of fireplaces: 1
- Fireplace features: One, Gas
Interior area
- Total interior livable area: 2,112 sqft
- Finished area above ground: 1,440
- Finished area below ground: 672
Property
Parking
- Total spaces: 2
- Parking features: Attached, Garage Door Opener
- Attached garage spaces: 2
Accessibility
- Accessibility features: Level Drive, Low Pile Or No Carpeting
Features
- Patio & porch: Deck, Patio
Lot
- Size: 1.82 Acres
- Features: Cul-De-Sac, Rural - Not Subdivision, Wooded
Details
- Parcel number: 028140060200
- Zoning: Residential
- Special conditions: Arms Length
Construction
Type & style
- Home type: SingleFamily
- Architectural style: Split Level
- Property subtype: Single Family Residence
Materials
- Shake Siding
- Foundation: Poured Concrete
Condition
- New construction: No
- Year built: 1966
Utilities & green energy
- Sewer: Conventional Septic
- Water: Well
Community & neighborhood
Location
- Region: New London
Price history
| Date | Event | Price |
|---|---|---|
| 9/5/2025 | Sold | $372,500+3.5%$176/sqft |
Source: RANW #50312600 Report a problem | ||
| 8/6/2025 | Contingent | $359,900$170/sqft |
Source: | ||
| 7/31/2025 | Listed for sale | $359,900+163.7%$170/sqft |
Source: | ||
| 12/1/1998 | Sold | $136,500$65/sqft |
Source: RANW #2985575 Report a problem | ||
Public tax history
| Year | Property taxes | Tax assessment |
|---|---|---|
| 2024 | $2,144 +4.3% | $278,100 +57.3% |
| 2023 | $2,055 +7.4% | $176,800 |
| 2022 | $1,913 -11.1% | $176,800 |
Find assessor info on the county website
Neighborhood: 54961
Nearby schools
GreatSchools rating
- 3/10Lincoln Elementary SchoolGrades: PK-4Distance: 2.3 mi
- 7/10New London Middle SchoolGrades: 5-8Distance: 2.9 mi
- 5/10New London High SchoolGrades: 9-12Distance: 3.5 mi
Get pre-qualified for a loan
At Zillow Home Loans, we can pre-qualify you in as little as 5 minutes with no impact to your credit score.An equal housing lender. NMLS #10287.
