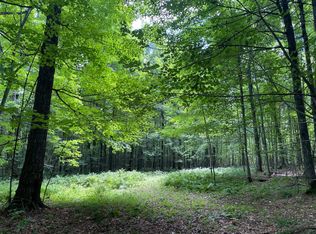Custom-built Cypress D-log home on 35 wooded acres in the Harrison Hills area which borders 37,000 acres of county forest and numerous nearby lakes. Enjoy views from the large covered porch and the nook overlooking the wooded lot. Open layout with spacious great room, large windows, vaulted log beamed ceilings, dream kitchen, with granite counter top, Viking stove, double oven, custom, hickory cabinetry, and large walk-in pantry. 3 bedrooms, one on each level w/attached full baths. Fully finished basement with freestanding woodstove and walkout. Amenities: wood-burning stone fireplace, custom woodwork, T&G cedar ceilings, in-floor zoned heating, and large sauna. Garages: 2 car attached, 24x40 workshop/studio with in-floor heat & fisher woods stove, welding plug, 400 amp service, and another 20x40 storage shed. Property offers access to ATV and snowmobile trails, fishing, hunting, and outdoor recreation galore!
This property is off market, which means it's not currently listed for sale or rent on Zillow. This may be different from what's available on other websites or public sources.

