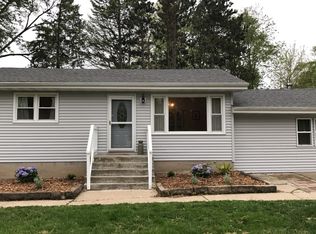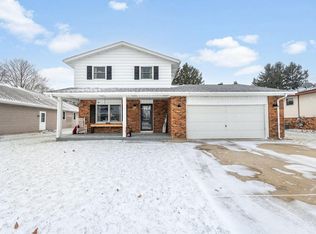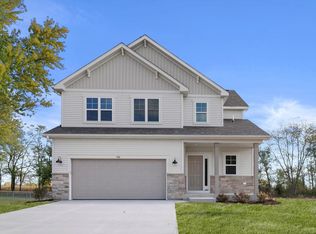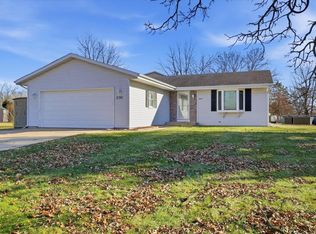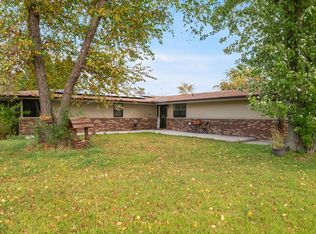Discover modern comfort and spacious living in this beautifully maintained newer construction home in the desirable Lake Geneva School District. Built in 2021, this 4-bedroom, 3-bath home feels like new with recent updates including fresh interior paint, updated electrical, and new ceiling fans in spacious bedrooms. The bright, open-concept layout features modern finishes throughout. Situated on a rare double lot with a fully fenced yard, additional lot extending to the street, shed, and established garden. Located on a quiet dead-end street just minutes from amenities, trails, and Pell Lake. The perfect blend of space, comfort, and convenience, this exceptional home is only available due to an out-of-state relocation for employment.
Contingent
$385,000
W1018 Larkspur ROAD, Genoa City, WI 53128
4beds
1,700sqft
Est.:
Single Family Residence
Built in 2021
0.28 Acres Lot
$382,200 Zestimate®
$226/sqft
$-- HOA
What's special
Modern finishes throughoutSpacious bedroomsQuiet dead-end streetFully fenced yardUpdated electricalBright open-concept layoutEstablished garden
- 12 days |
- 1,161 |
- 54 |
Zillow last checked: 8 hours ago
Listing updated: January 16, 2026 at 12:32pm
Listed by:
Jason Watts 262-391-4182,
Cherry Home Realty, LLC
Source: WIREX MLS,MLS#: 1946514 Originating MLS: Metro MLS
Originating MLS: Metro MLS
Facts & features
Interior
Bedrooms & bathrooms
- Bedrooms: 4
- Bathrooms: 3
- Full bathrooms: 3
- Main level bedrooms: 4
Primary bedroom
- Level: Main
- Area: 143
- Dimensions: 13 x 11
Bedroom 2
- Level: Main
- Area: 121
- Dimensions: 11 x 11
Bedroom 3
- Level: Main
- Area: 110
- Dimensions: 11 x 10
Bedroom 4
- Level: Main
- Area: 88
- Dimensions: 11 x 8
Bathroom
- Features: Tub Only, Master Bedroom Bath: Walk-In Shower, Master Bedroom Bath
Dining room
- Level: Main
- Area: 80
- Dimensions: 10 x 8
Kitchen
- Level: Main
- Area: 100
- Dimensions: 10 x 10
Living room
- Level: Main
- Area: 224
- Dimensions: 16 x 14
Heating
- Natural Gas, Forced Air
Cooling
- Central Air
Appliances
- Included: Dishwasher, Disposal, Dryer, Microwave, Oven, Range, Refrigerator, Washer
Features
- High Speed Internet, Pantry, Cathedral/vaulted ceiling, Kitchen Island
- Flooring: Wood
- Basement: Other
Interior area
- Total structure area: 1,700
- Total interior livable area: 1,700 sqft
Property
Parking
- Total spaces: 2
- Parking features: Garage Door Opener, Attached, 2 Car
- Attached garage spaces: 2
Features
- Levels: Bi-Level
- Patio & porch: Deck
- Fencing: Fenced Yard
Lot
- Size: 0.28 Acres
Details
- Additional structures: Garden Shed
- Parcel number: &PL 01287
- Zoning: RES
Construction
Type & style
- Home type: SingleFamily
- Architectural style: Raised Ranch
- Property subtype: Single Family Residence
Materials
- Aluminum Trim, Vinyl Siding
Condition
- 0-5 Years
- New construction: No
- Year built: 2021
Utilities & green energy
- Sewer: Public Sewer
- Water: Public
- Utilities for property: Cable Available
Community & HOA
Location
- Region: Genoa City
- Municipality: Bloomfield
Financial & listing details
- Price per square foot: $226/sqft
- Tax assessed value: $345,000
- Annual tax amount: $4,474
- Date on market: 1/7/2026
- Inclusions: Oven; Range; Refrigerator; Disposal; Dishwasher; Microwave; Washer; Dryer
- Exclusions: Sellers Personal Property
Estimated market value
$382,200
$363,000 - $401,000
$2,823/mo
Price history
Price history
| Date | Event | Price |
|---|---|---|
| 1/17/2026 | Contingent | $385,000$226/sqft |
Source: | ||
| 1/7/2026 | Listed for sale | $385,000+5.5%$226/sqft |
Source: | ||
| 10/15/2025 | Sold | $365,000-2.7%$215/sqft |
Source: | ||
| 9/12/2025 | Pending sale | $375,000$221/sqft |
Source: BHHS broker feed #1923272 Report a problem | ||
| 9/11/2025 | Contingent | $375,000$221/sqft |
Source: | ||
Public tax history
Public tax history
| Year | Property taxes | Tax assessment |
|---|---|---|
| 2024 | $4,475 +0.5% | $345,000 |
| 2023 | $4,451 +12.1% | $345,000 +77.3% |
| 2022 | $3,971 +536.9% | $194,600 +610.2% |
Find assessor info on the county website
BuyAbility℠ payment
Est. payment
$2,305/mo
Principal & interest
$1807
Property taxes
$363
Home insurance
$135
Climate risks
Neighborhood: 53128
Nearby schools
GreatSchools rating
- 3/10Brookwood Middle SchoolGrades: 4-8Distance: 3 mi
- 7/10Badger High SchoolGrades: 9-12Distance: 4 mi
- 3/10Brookwood Elementary SchoolGrades: PK-3Distance: 3.4 mi
Schools provided by the listing agent
- Middle: Lake Geneva
- High: Badger
- District: Lake Geneva-Genoa City Uhs
Source: WIREX MLS. This data may not be complete. We recommend contacting the local school district to confirm school assignments for this home.
- Loading
