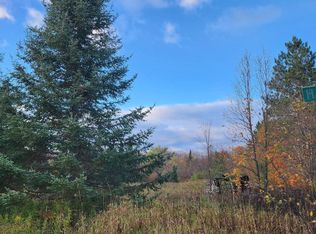Sold for $230,000 on 07/23/25
$230,000
W10550 Hazel Green Rd, Deerbrook, WI 54424
2beds
836sqft
Single Family Residence
Built in 1971
10 Acres Lot
$234,500 Zestimate®
$275/sqft
$945 Estimated rent
Home value
$234,500
Estimated sales range
Not available
$945/mo
Zestimate® history
Loading...
Owner options
Explore your selling options
What's special
A cozy NorthWoods retreat in big buck country! This marvel offers a secluded setting in the heart of heavy forest. Nestle in with this 2 bedroom, 1 bath, open concept kitchen & living room space warming next to the fireplace. Take in the beauty over morning coffee & sounds of the night from the 23x7 three seasons room. With 10 acres of playful wooded landscape, this property is littered with wildlife! If you've been waiting on a property that offers a space for peace and solitude but also something for gathering and entertaining, THIS IS IT! Located right off UTV/Snowmobile superhighway of Langlade County. Surrounded by world class fishing lakes & streams. This area really does offer the very best in all outdoor activities, year-round!
Zillow last checked: 8 hours ago
Listing updated: July 29, 2025 at 08:38am
Listed by:
SUSAN SULLIVAN 715-252-6059,
BERKSHIRE HATHAWAY HS BAY AREA REALTY
Bought with:
SUSAN SULLIVAN, 82475 - 94
BERKSHIRE HATHAWAY HS BAY AREA REALTY
Source: GNMLS,MLS#: 212073
Facts & features
Interior
Bedrooms & bathrooms
- Bedrooms: 2
- Bathrooms: 1
- Full bathrooms: 1
Primary bedroom
- Level: First
- Dimensions: 10x11
Bedroom
- Level: First
- Dimensions: 10x11
Bathroom
- Level: First
Kitchen
- Level: First
- Dimensions: 14x16
Living room
- Level: First
- Dimensions: 22x10
Mud room
- Level: First
- Dimensions: 5x5
Heating
- Propane, Wood
Appliances
- Included: Electric Oven, Electric Range, Electric Water Heater, Refrigerator
Features
- Ceiling Fan(s), Cathedral Ceiling(s), High Ceilings, Vaulted Ceiling(s)
- Flooring: Carpet, Laminate
- Number of fireplaces: 1
- Fireplace features: Wood Burning
Interior area
- Total structure area: 836
- Total interior livable area: 836 sqft
- Finished area above ground: 836
- Finished area below ground: 0
Property
Parking
- Total spaces: 2
- Parking features: Detached, Garage, Two Car Garage
- Garage spaces: 2
Features
- Levels: One
- Stories: 1
- Exterior features: Shed, Propane Tank - Owned
- Frontage length: 0,0
Lot
- Size: 10 Acres
Details
- Additional structures: Shed(s)
- Parcel number: 0300187
- Zoning description: Residential
Construction
Type & style
- Home type: SingleFamily
- Architectural style: One Story
- Property subtype: Single Family Residence
Materials
- Frame, Vinyl Siding
- Foundation: Block
Condition
- Year built: 1971
Utilities & green energy
- Sewer: Conventional Sewer
- Water: Drilled Well
- Utilities for property: Underground Utilities
Community & neighborhood
Location
- Region: Deerbrook
Other
Other facts
- Ownership: Sole Prop
- Road surface type: Unimproved
Price history
| Date | Event | Price |
|---|---|---|
| 7/23/2025 | Sold | $230,000-11.5%$275/sqft |
Source: | ||
| 7/15/2025 | Pending sale | $259,900$311/sqft |
Source: RANW #50308419 Report a problem | ||
| 7/9/2025 | Contingent | $259,900$311/sqft |
Source: | ||
| 7/9/2025 | Pending sale | $259,900$311/sqft |
Source: | ||
| 6/16/2025 | Contingent | $259,900$311/sqft |
Source: | ||
Public tax history
| Year | Property taxes | Tax assessment |
|---|---|---|
| 2024 | $1,594 -0.4% | $170,700 |
| 2023 | $1,601 +3.9% | $170,700 +45.6% |
| 2022 | $1,540 +14.3% | $117,200 |
Find assessor info on the county website
Neighborhood: 54424
Nearby schools
GreatSchools rating
- 6/10Elcho Elementary SchoolGrades: PK-5Distance: 7 mi
- 7/10Elcho Middle SchoolGrades: 6-8Distance: 7 mi
- 8/10Elcho High SchoolGrades: 9-12Distance: 7 mi
Schools provided by the listing agent
- High: LA Elcho
Source: GNMLS. This data may not be complete. We recommend contacting the local school district to confirm school assignments for this home.

Get pre-qualified for a loan
At Zillow Home Loans, we can pre-qualify you in as little as 5 minutes with no impact to your credit score.An equal housing lender. NMLS #10287.
