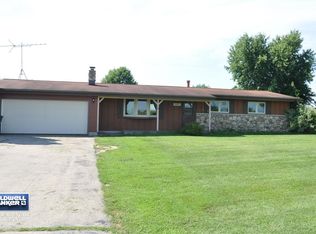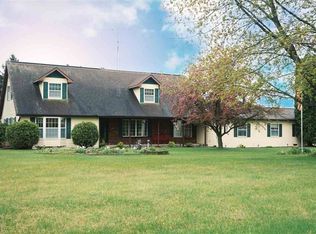Beautiful country setting on 1 acre. Enjoy the peaceful scenery while out back on your new patio or spending time in the garden. This home has 3 bedrooms, 1 bath and plenty of space to entertain. Enjoy your 32X45 garage to store all of your extra outdoor toys! Wake up to the beautiful sunrise in this great, 1 owner home!! Call now to schedule a showing.
This property is off market, which means it's not currently listed for sale or rent on Zillow. This may be different from what's available on other websites or public sources.


