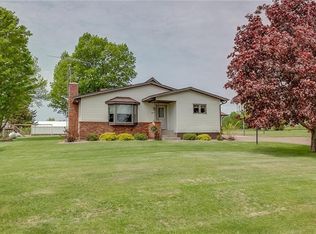Sold for $220,000
$220,000
W10672 Midway Rd, Kennan, WI 54537
5beds
3,225sqft
Single Family Residence
Built in ----
39.26 Acres Lot
$222,300 Zestimate®
$68/sqft
$1,557 Estimated rent
Home value
$222,300
Estimated sales range
Not available
$1,557/mo
Zestimate® history
Loading...
Owner options
Explore your selling options
What's special
Discover the charm and potential of this spacious 5-bedroom, 1-bath farmhouse set on 39 acres. The home features a welcoming open front porch, generously sized rooms, and abundant storage throughout—perfect for those seeking space and comfort. Outside, you'll find a 2,000+ sq ft barn with a newer metal roof, ideal for equipment, animals, or a workshop. A chicken coop, garden area, and a detached 24x30 shed add to the property's versatility. The land includes approximately 10 acres of field and pasture, a serene pine tree plantation, and a beautiful mix of hardwoods, offering endless opportunities for farming, recreation, or enjoying nature. Whether you're looking to homestead, farm, or simply enjoy rural living, this property offers space, character, and a peaceful setting to make it your own. **Home does not have any wiring or heat source**
Zillow last checked: 8 hours ago
Listing updated: November 07, 2025 at 09:12am
Listed by:
COTY FLESSERT 715-820-1827,
NORTHWOODS REALTY,
MICHAEL KELLER 715-820-2242,
NORTHWOODS REALTY
Bought with:
ALLEXUS MERRITT, 95614 - 94
NORTHWOODS REALTY
Source: GNMLS,MLS#: 214218
Facts & features
Interior
Bedrooms & bathrooms
- Bedrooms: 5
- Bathrooms: 1
- Full bathrooms: 1
Bedroom
- Level: Second
- Dimensions: 19x8
Bedroom
- Level: Second
- Dimensions: 12x11
Bedroom
- Level: First
- Dimensions: 15x11
Bedroom
- Level: Second
- Dimensions: 15x11
Bathroom
- Level: First
Other
- Level: Second
- Dimensions: 17x13
Dining room
- Level: First
- Dimensions: 18x13
Entry foyer
- Level: First
- Dimensions: 35x11
Kitchen
- Level: First
- Dimensions: 13x10
Laundry
- Level: Second
- Dimensions: 14x11
Living room
- Level: First
- Dimensions: 24x23
Office
- Level: First
- Dimensions: 12x7
Office
- Level: First
- Dimensions: 11x14
Other
- Level: First
- Dimensions: 13x7
Other
- Level: Second
- Dimensions: 11x9
Heating
- None, Other
Features
- Main Level Primary
- Flooring: Vinyl, Wood
- Basement: Crawl Space,Partial,Unfinished
- Has fireplace: No
- Fireplace features: None
Interior area
- Total structure area: 3,225
- Total interior livable area: 3,225 sqft
- Finished area above ground: 3,225
- Finished area below ground: 0
Property
Parking
- Parking features: Detached, Garage
- Has garage: Yes
Features
- Levels: One and One Half
- Stories: 1
- Exterior features: Out Building(s)
- Frontage length: 0,0
Lot
- Size: 39.26 Acres
Details
- Additional structures: Barn(s), Outbuilding
- Parcel number: 141100005000
Construction
Type & style
- Home type: SingleFamily
- Architectural style: One and One Half Story
- Property subtype: Single Family Residence
Materials
- Frame, Vinyl Siding
- Foundation: Stone
- Roof: Composition,Metal,Shingle
Utilities & green energy
- Sewer: Other
- Water: Drilled Well
- Utilities for property: Electricity Available
Community & neighborhood
Location
- Region: Kennan
Other
Other facts
- Ownership: Fee Simple
Price history
| Date | Event | Price |
|---|---|---|
| 11/7/2025 | Sold | $220,000-6.4%$68/sqft |
Source: | ||
| 9/17/2025 | Contingent | $235,000$73/sqft |
Source: | ||
| 9/10/2025 | Listed for sale | $235,000+80.8%$73/sqft |
Source: | ||
| 10/31/2017 | Sold | $130,000$40/sqft |
Source: Public Record Report a problem | ||
Public tax history
| Year | Property taxes | Tax assessment |
|---|---|---|
| 2024 | $1,528 -22.1% | $138,300 +29.5% |
| 2023 | $1,961 +11.6% | $106,800 +0.7% |
| 2022 | $1,757 +6.6% | $106,100 +0.2% |
Find assessor info on the county website
Neighborhood: 54537
Nearby schools
GreatSchools rating
- 5/10Phillips Elementary SchoolGrades: PK-5Distance: 14.7 mi
- 4/10Phillips Middle SchoolGrades: 6-8Distance: 14.7 mi
- 7/10Phillips High SchoolGrades: 9-12Distance: 14.6 mi
Get pre-qualified for a loan
At Zillow Home Loans, we can pre-qualify you in as little as 5 minutes with no impact to your credit score.An equal housing lender. NMLS #10287.
