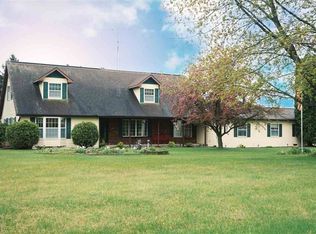Sold
$100,000
W10706 Sasse Rd, New London, WI 54961
2beds
1,170sqft
Single Family Residence
Built in 1957
1.15 Acres Lot
$119,500 Zestimate®
$85/sqft
$1,394 Estimated rent
Home value
$119,500
$104,000 - $136,000
$1,394/mo
Zestimate® history
Loading...
Owner options
Explore your selling options
What's special
POTENTIAL - POTENTIAL- POTENTIAL for this 2BD/1BA Ranch on 1.15 AC lot with 6" Drilled Well & Conventional Septic PLUS outbuildings GALORE! HOME will likely need to be removed/replaced/renovated w/HUGE Living Room, Kitchen & Dining Area PLUS 2BD, Full Bathroom & 1st Fl Lndry. ALL SELLER PERSONAL PROPERTY is being left behind. Sheds on the Property include 24x24 ATT Garage, 24x40 DET 2 Story, 18x24 Shed & newer 28x40 Shed. Utility Room is 9x5. CASH or possible CONVENTIONAL FINANCING ONLY.
Zillow last checked: 8 hours ago
Listing updated: July 05, 2024 at 03:01am
Listed by:
Sandra DuFrane Office:920-739-2121,
Century 21 Ace Realty
Bought with:
Sandra DuFrane
Century 21 Ace Realty
Source: RANW,MLS#: 50291824
Facts & features
Interior
Bedrooms & bathrooms
- Bedrooms: 2
- Bathrooms: 1
- Full bathrooms: 1
Bedroom 1
- Level: Main
- Dimensions: 13x9
Bedroom 2
- Level: Main
- Dimensions: 14x8
Dining room
- Level: Main
- Dimensions: 12x10
Kitchen
- Level: Main
- Dimensions: 18x10
Living room
- Level: Main
- Dimensions: 24x11
Other
- Description: Laundry
- Level: Main
- Dimensions: 8x6
Other
- Description: Other - See Remarks
- Level: Main
- Dimensions: 9x5
Heating
- Forced Air
Cooling
- Forced Air, Central Air
Features
- At Least 1 Bathtub
- Basement: None
- Has fireplace: No
- Fireplace features: None
Interior area
- Total interior livable area: 1,170 sqft
- Finished area above ground: 1,170
- Finished area below ground: 0
Property
Parking
- Total spaces: 12
- Parking features: Attached, Detached, Tandem
- Attached garage spaces: 12
Accessibility
- Accessibility features: 1st Floor Bedroom, 1st Floor Full Bath, Laundry 1st Floor, Level Drive, Level Lot
Lot
- Size: 1.15 Acres
- Features: Rural - Not Subdivision
Details
- Additional structures: Garage(s)
- Parcel number: 160029901
- Zoning: Agricultural
- Special conditions: Arms Length
Construction
Type & style
- Home type: SingleFamily
- Architectural style: Ranch
- Property subtype: Single Family Residence
Materials
- Vinyl Siding
- Foundation: Slab
Condition
- New construction: No
- Year built: 1957
Utilities & green energy
- Sewer: Conventional Septic
- Water: Well
Community & neighborhood
Location
- Region: New London
Price history
| Date | Event | Price |
|---|---|---|
| 7/1/2024 | Sold | $100,000-9%$85/sqft |
Source: RANW #50291824 Report a problem | ||
| 6/21/2024 | Pending sale | $109,900$94/sqft |
Source: RANW #50291824 Report a problem | ||
| 6/18/2024 | Contingent | $109,900$94/sqft |
Source: | ||
| 6/13/2024 | Price change | $109,900-8.3%$94/sqft |
Source: RANW #50291824 Report a problem | ||
| 5/23/2024 | Listed for sale | $119,900$102/sqft |
Source: RANW #50291824 Report a problem | ||
Public tax history
| Year | Property taxes | Tax assessment |
|---|---|---|
| 2024 | $1,254 +3.1% | $132,600 |
| 2023 | $1,216 +7.3% | $132,600 +56.4% |
| 2022 | $1,133 +2.3% | $84,800 |
Find assessor info on the county website
Neighborhood: 54961
Nearby schools
GreatSchools rating
- 4/10Sugar Bush Elementary SchoolGrades: PK-4Distance: 2 mi
- 7/10New London Middle SchoolGrades: 5-8Distance: 4.8 mi
- 5/10New London High SchoolGrades: 9-12Distance: 5.8 mi

Get pre-qualified for a loan
At Zillow Home Loans, we can pre-qualify you in as little as 5 minutes with no impact to your credit score.An equal housing lender. NMLS #10287.
