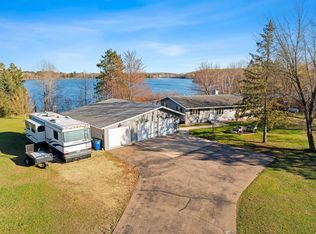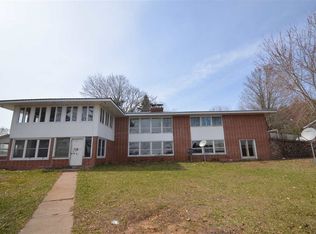Sold
$288,400
W10855 Upper Red Lake Rd, Gresham, WI 54128
2beds
960sqft
Single Family Residence, Manufacture/Mobile w/Land
Built in 2024
1.73 Acres Lot
$293,600 Zestimate®
$300/sqft
$-- Estimated rent
Home value
$293,600
Estimated sales range
Not available
Not available
Zestimate® history
Loading...
Owner options
Explore your selling options
What's special
Lakeside Retreat with 343 ft. of Lake Frontage new in 2024! Don't miss this opportunity to own a slice of waterfront paradise! Situated on 2 spacious lots totaling 1.73 acres. Open concept 2-bed, 1-bath home offers 343 ft. of stunning lake frontage. Features an 8x12 storage shed& an apple tree for seasonal treats. Outdoor electrical unit has camper/RV electrical outlet—perfect for hosting guests.Brand new well,septic,&home—all completed in 2024.Hickory cabinets w/soft-close drawers&doors throughout.The 12x26 wooden deck invites you to relax,unwind,&soak in the peaceful surroundings. Full recreational lake. 2025 taxes TBD for parcel #038-342300040. SHOWINGS START MON. JUNE 30TH. SELLER PREFERS CLOSING DATE OF AUG. 12TH, 2025 (or later).
Zillow last checked: 8 hours ago
Listing updated: August 07, 2025 at 03:01am
Listed by:
Josh Brokiewicz CELL:715-853-5556,
EXIT Elite Realty
Bought with:
Non-Member Account
RANW Non-Member Account
Source: RANW,MLS#: 50310609
Facts & features
Interior
Bedrooms & bathrooms
- Bedrooms: 2
- Bathrooms: 1
- Full bathrooms: 1
Bedroom 1
- Level: Main
- Dimensions: 11x13
Bedroom 2
- Level: Main
- Dimensions: 10x13
Kitchen
- Level: Main
- Dimensions: 13x18
Living room
- Level: Main
- Dimensions: 13x17
Heating
- Forced Air
Cooling
- Forced Air
Appliances
- Included: Microwave, Range, Refrigerator
Features
- High Speed Internet, Kitchen Island, Vaulted Ceiling(s), Walk-In Closet(s)
- Basement: Crawl Space
- Has fireplace: No
- Fireplace features: None
Interior area
- Total interior livable area: 960 sqft
- Finished area above ground: 960
- Finished area below ground: 0
Property
Parking
- Parking features: None
Accessibility
- Accessibility features: 1st Floor Bedroom, 1st Floor Full Bath
Features
- Patio & porch: Deck
- Waterfront features: Lake
- Body of water: Upper Red Lake
Lot
- Size: 1.73 Acres
- Features: Rural - Not Subdivision, Subj to Shoreland Zoning
Details
- Parcel number: 038342300040,038342300030
- Zoning: Residential
- Special conditions: Arms Length
Construction
Type & style
- Home type: MobileManufactured
- Architectural style: Manufacture/Mobile w/Land,Ranch
- Property subtype: Single Family Residence, Manufacture/Mobile w/Land
Materials
- Vinyl Siding
- Foundation: Block, Slab
Condition
- New construction: No
- Year built: 2024
Utilities & green energy
- Sewer: Conventional Septic
- Water: Well
Community & neighborhood
Location
- Region: Gresham
Price history
| Date | Event | Price |
|---|---|---|
| 8/4/2025 | Sold | $288,400-0.5%$300/sqft |
Source: RANW #50310609 Report a problem | ||
| 7/7/2025 | Pending sale | $289,900$302/sqft |
Source: RANW #50310609 Report a problem | ||
| 6/27/2025 | Contingent | $289,900$302/sqft |
Source: | ||
| 6/25/2025 | Listed for sale | $289,900$302/sqft |
Source: RANW #50310609 Report a problem | ||
Public tax history
Tax history is unavailable.
Neighborhood: 54128
Nearby schools
GreatSchools rating
- 2/10Gresham Elementary SchoolGrades: PK-5Distance: 1.6 mi
- 5/10Gresham High SchoolGrades: 6-12Distance: 1.6 mi
Schools provided by the listing agent
- Elementary: Gresham
- Middle: Gresham
- High: Gresham
Source: RANW. This data may not be complete. We recommend contacting the local school district to confirm school assignments for this home.

