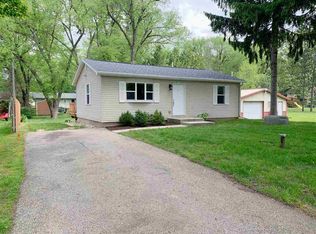Closed
$532,500
W10898 Tipperary Road, Poynette, WI 53955
3beds
2,342sqft
Single Family Residence
Built in 1956
0.25 Acres Lot
$536,200 Zestimate®
$227/sqft
$2,157 Estimated rent
Home value
$536,200
$509,000 - $563,000
$2,157/mo
Zestimate® history
Loading...
Owner options
Explore your selling options
What's special
Wake up to stunning views of Lake Wisconsin from this charming 3-bedroom, 2-bath home, perfectly situated on a 0.25-acre lot. Whether you're relaxing indoors or enjoying the outdoors, the scenic lake setting is always in sight. With 20 feet of deeded lake access directly across from the property, there's ample space for a private pier or boat lift?great for boating, fishing, or simply enjoying the water. This home offers plenty of space, a functional layout, and up to 180 days per year for Short Term Rentals. A detached 2 stall garage adds convenience and extra storage, while the completely maintenance-free exterior means more time enjoying and less time maintaining. Don?t miss the opportunity to own a slice of lake life?where comfort, convenience, and captivating views come together.
Zillow last checked: 8 hours ago
Listing updated: December 12, 2025 at 03:32am
Listed by:
Gary Rose Pref:608-547-6885,
Castle Rock Realty LLC
Bought with:
Liz Erickson
Source: WIREX MLS,MLS#: 2001473 Originating MLS: South Central Wisconsin MLS
Originating MLS: South Central Wisconsin MLS
Facts & features
Interior
Bedrooms & bathrooms
- Bedrooms: 3
- Bathrooms: 2
- Full bathrooms: 2
- Main level bedrooms: 1
Primary bedroom
- Level: Upper
- Area: 198
- Dimensions: 18 x 11
Bedroom 2
- Level: Main
- Area: 108
- Dimensions: 12 x 9
Bedroom 3
- Level: Upper
- Area: 88
- Dimensions: 11 x 8
Bathroom
- Features: Whirlpool, At least 1 Tub, Master Bedroom Bath: Full, Master Bedroom Bath, Master Bedroom Bath: Tub/Shower Combo, Master Bedroom Bath: Walk-In Shower
Dining room
- Level: Main
- Area: 216
- Dimensions: 18 x 12
Kitchen
- Level: Main
- Area: 156
- Dimensions: 13 x 12
Living room
- Level: Main
- Area: 288
- Dimensions: 16 x 18
Office
- Level: Main
- Area: 88
- Dimensions: 11 x 8
Heating
- Natural Gas, Forced Air
Cooling
- Central Air
Appliances
- Included: Range/Oven, Refrigerator, Dishwasher, Microwave, Disposal, Washer, Dryer, ENERGY STAR Qualified Appliances
Features
- Walk-In Closet(s), Pantry, Kitchen Island
- Windows: Skylight(s)
- Basement: Crawl Space
Interior area
- Total structure area: 2,342
- Total interior livable area: 2,342 sqft
- Finished area above ground: 2,342
- Finished area below ground: 0
Property
Parking
- Total spaces: 2
- Parking features: 2 Car, Detached, Garage Door Opener
- Garage spaces: 2
Features
- Levels: Two
- Stories: 2
- Patio & porch: Deck
- Has spa: Yes
- Spa features: Bath
- Fencing: Fenced Yard
- Waterfront features: Deeded Access-No Frontage, Deeded Water Access, Lake, Dock/Pier, Water Ski Lake
- Body of water: Wisconsin
Lot
- Size: 0.25 Acres
Details
- Additional structures: Storage
- Parcel number: 11010 853
- Zoning: Resi
- Special conditions: Arms Length
Construction
Type & style
- Home type: SingleFamily
- Architectural style: Other
- Property subtype: Single Family Residence
Materials
- Vinyl Siding
Condition
- 21+ Years
- New construction: No
- Year built: 1956
Utilities & green energy
- Sewer: Holding Tank
- Water: Well
- Utilities for property: Cable Available
Community & neighborhood
Location
- Region: Poynette
- Municipality: Dekorra
Price history
| Date | Event | Price |
|---|---|---|
| 12/12/2025 | Sold | $532,500-4.9%$227/sqft |
Source: | ||
| 10/22/2025 | Contingent | $559,988$239/sqft |
Source: | ||
| 9/19/2025 | Price change | $559,988-1.8%$239/sqft |
Source: | ||
| 8/4/2025 | Price change | $569,988-3.4%$243/sqft |
Source: | ||
| 6/5/2025 | Listed for sale | $589,988-4.8%$252/sqft |
Source: | ||
Public tax history
| Year | Property taxes | Tax assessment |
|---|---|---|
| 2024 | $3,624 -16.7% | $317,500 +22.6% |
| 2023 | $4,349 +6% | $259,000 |
| 2022 | $4,105 +8% | $259,000 |
Find assessor info on the county website
Neighborhood: 53955
Nearby schools
GreatSchools rating
- 8/10Poynette Elementary SchoolGrades: PK-4Distance: 6.9 mi
- 8/10Poynette Middle SchoolGrades: 5-8Distance: 7.3 mi
- 6/10Poynette High SchoolGrades: 9-12Distance: 7.3 mi
Schools provided by the listing agent
- Elementary: Poynette
- Middle: Poynette
- High: Poynette
- District: Poynette
Source: WIREX MLS. This data may not be complete. We recommend contacting the local school district to confirm school assignments for this home.
Get pre-qualified for a loan
At Zillow Home Loans, we can pre-qualify you in as little as 5 minutes with no impact to your credit score.An equal housing lender. NMLS #10287.
Sell with ease on Zillow
Get a Zillow Showcase℠ listing at no additional cost and you could sell for —faster.
$536,200
2% more+$10,724
With Zillow Showcase(estimated)$546,924
