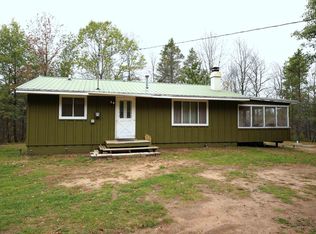Closed
$120,000
W11171 Halhweg ROAD, Silver Cliff, WI 54104
3beds
1,100sqft
Single Family Residence, Manufactured On Land
Built in 1985
4.65 Acres Lot
$130,600 Zestimate®
$109/sqft
$857 Estimated rent
Home value
$130,600
Estimated sales range
Not available
$857/mo
Zestimate® history
Loading...
Owner options
Explore your selling options
What's special
Charming Northwoods retreat with modern upgrades! This beautifully remodeled 3-bedroom, 2-bath home with an office has an open plan and air conditioning, offering the perfect blend of comfort and nature on 4.65 acres.Enjoy two decks, perfect for relaxing or entertaining. The property features a heated and insulated garage, ensuring your vehicles and toys stay protected year-round.Featuring a drilled well and a backup sand point well. Includes a charming chicken coop and shed, adding to its rustic appeal.Close to cities, this home offers a peaceful retreat without sacrificing accessibility. Outdoor enthusiasts will love the proximity to Twin Bridge County Park and other scenic areas and trails.The best of both worlds at this unique property. Your perfect home awaits!
Zillow last checked: 8 hours ago
Listing updated: September 06, 2024 at 09:45am
Listed by:
Hannah Frank,
Invictus Team Realty
Bought with:
Hannah Frank
Source: WIREX MLS,MLS#: 1888861 Originating MLS: Metro MLS
Originating MLS: Metro MLS
Facts & features
Interior
Bedrooms & bathrooms
- Bedrooms: 3
- Bathrooms: 2
- Full bathrooms: 2
- Main level bedrooms: 3
Primary bedroom
- Level: Main
- Area: 169
- Dimensions: 13 x 13
Bedroom 2
- Level: Main
- Area: 100
- Dimensions: 10 x 10
Bedroom 3
- Level: Main
- Area: 80
- Dimensions: 10 x 8
Bathroom
- Features: Shower Over Tub, Shower Stall
Kitchen
- Level: Main
- Area: 168
- Dimensions: 14 x 12
Living room
- Level: Main
- Area: 224
- Dimensions: 16 x 14
Office
- Level: Main
- Area: 80
- Dimensions: 10 x 8
Heating
- Propane, Forced Air
Cooling
- Central Air
Appliances
- Included: Dishwasher, Dryer, Microwave, Oven, Refrigerator, Washer
Features
- Kitchen Island
- Basement: None / Slab
Interior area
- Total structure area: 1,100
- Total interior livable area: 1,100 sqft
Property
Parking
- Total spaces: 2.5
- Parking features: Garage Door Opener, Heated Garage, Detached, 2 Car, 1 Space
- Garage spaces: 2.5
Features
- Levels: One
- Stories: 1
Lot
- Size: 4.65 Acres
- Features: Wooded
Details
- Additional structures: Garden Shed
- Parcel number: 00400844.000
- Zoning: Res
- Special conditions: Arms Length
Construction
Type & style
- Home type: MobileManufactured
- Property subtype: Single Family Residence, Manufactured On Land
Materials
- Vinyl Siding
Condition
- 21+ Years
- New construction: No
- Year built: 1985
Utilities & green energy
- Sewer: Septic Tank
- Water: Well
Community & neighborhood
Location
- Region: Silver Cliff
- Municipality: Athelstane
Price history
| Date | Event | Price |
|---|---|---|
| 9/6/2024 | Sold | $120,000-7.6%$109/sqft |
Source: | ||
| 8/25/2024 | Contingent | $129,900$118/sqft |
Source: | ||
| 8/22/2024 | Listed for sale | $129,900-0.1%$118/sqft |
Source: | ||
| 8/12/2024 | Listing removed | -- |
Source: | ||
| 8/7/2024 | Price change | $130,000-7.1%$118/sqft |
Source: | ||
Public tax history
| Year | Property taxes | Tax assessment |
|---|---|---|
| 2024 | $647 -16.9% | $62,300 |
| 2023 | $779 +10.9% | $62,300 |
| 2022 | $702 +0.6% | $62,300 |
Find assessor info on the county website
Neighborhood: 54104
Nearby schools
GreatSchools rating
- 2/10Wausaukee Elementary SchoolGrades: PK-4Distance: 9.3 mi
- 4/10Wausaukee Junior High SchoolGrades: 5-8Distance: 9.3 mi
- 5/10Wausaukee High SchoolGrades: 9-12Distance: 9.3 mi
Schools provided by the listing agent
- Elementary: Wausaukee
- Middle: Wausaukee
- High: Wausaukee
- District: Wausaukee
Source: WIREX MLS. This data may not be complete. We recommend contacting the local school district to confirm school assignments for this home.
