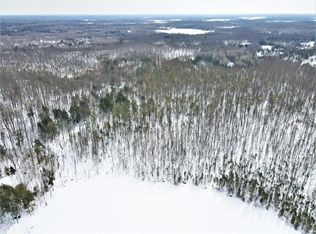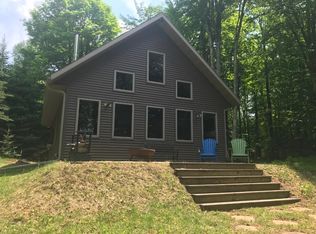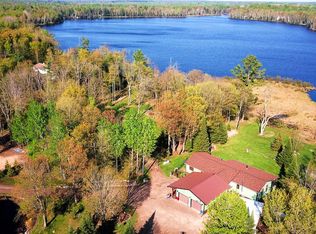(267) Logsided Mansion - PRICED TO SELL! Well constructed home is situated on a dead-end road w/150+/- FF on Lake LeTourneau. Location is only several mi. from the State and Natl. Forest lands providing access to numerous recreational activities. Doorway w/stained glass windows and cedar sided foyer. French doors lead to a spacious sunlit dining/botanical room. The Great Room has cathedral ceilings, log beams and railings and wood accents. Pecan wood flooring and tiling inside a lodge type atmosphere with a lg. decorative fieldstone fireplace and lakeside windows. Custom built kitchen has hickory cabinets, tiered island, built-in range and grill. Bedroom loft suite. A corner master bedroom features a walk-in closet and a large private bath and whirlpool. The lower level presents 2 lg. bedrooms, a shared full bath, large entertainment room, laundry room and a walk-out to the lakeside. Guest Suite w/kitchen and full bath found above a four stall, fully insulated garage.$442,000
This property is off market, which means it's not currently listed for sale or rent on Zillow. This may be different from what's available on other websites or public sources.


