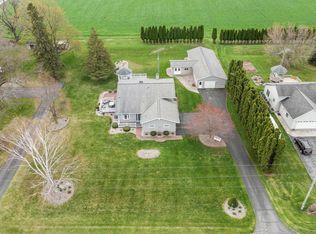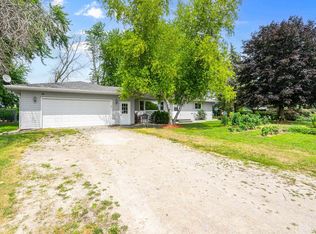Sold
$450,000
W11330 Rose Eld Rd, Ripon, WI 54971
3beds
2,676sqft
Single Family Residence
Built in 1998
1.36 Acres Lot
$471,800 Zestimate®
$168/sqft
$2,533 Estimated rent
Home value
$471,800
$439,000 - $510,000
$2,533/mo
Zestimate® history
Loading...
Owner options
Explore your selling options
What's special
Thoughtfully designed split-bedroom ranch on a 1.36-acre country setting lot. A standout feature is the 60x30 detached outbuilding, currently used as a woodworking shop complete with dust collection system, heating source, and electrical service. Adjoining this space is a 24x24 area. These workshops are a big plus for anyone seeking extra space to work, create, or store. The home features an open concept living room that flows seamlessly into the dining room and eat-in kitchen. Primary bedroom ensuite, convenient main-floor laundry and finished walk-out lower-level family room with full bathroom. You'll find solid oak doors and detailed trim work throughout the home, adding warmth and character. Located near Highways 23 and 26, this property offers easy access to surrounding communities.
Zillow last checked: 8 hours ago
Listing updated: July 11, 2025 at 03:14am
Listed by:
Colette Klapperich Office:920-923-6000,
Klapperich Real Estate, Inc.
Bought with:
Non-Member Account
RANW Non-Member Account
Source: RANW,MLS#: 50307532
Facts & features
Interior
Bedrooms & bathrooms
- Bedrooms: 3
- Bathrooms: 3
- Full bathrooms: 3
Bedroom 1
- Level: Main
- Dimensions: 15X14
Bedroom 2
- Level: Main
- Dimensions: 12X11
Bedroom 3
- Level: Main
- Dimensions: 15X14
Family room
- Level: Lower
- Dimensions: 31x27
Formal dining room
- Level: Main
- Dimensions: 12X11
Kitchen
- Level: Main
- Dimensions: 19X11
Living room
- Level: Main
- Dimensions: 15X18
Other
- Description: Laundry
- Level: Main
- Dimensions: 5x5
Heating
- Forced Air
Cooling
- Forced Air, Central Air
Appliances
- Included: Dryer, Refrigerator, Washer, Water Softener Owned
Features
- At Least 1 Bathtub, Walk-In Closet(s), Walk-in Shower
- Basement: Full,Walk-Out Access,Partial Fin. Contiguous
- Has fireplace: No
- Fireplace features: None
Interior area
- Total interior livable area: 2,676 sqft
- Finished area above ground: 1,784
- Finished area below ground: 892
Property
Parking
- Total spaces: 2
- Parking features: Attached
- Attached garage spaces: 2
Accessibility
- Accessibility features: 1st Floor Bedroom, 1st Floor Full Bath, Laundry 1st Floor
Features
- Patio & porch: Deck, Patio
Lot
- Size: 1.36 Acres
Details
- Additional structures: Gazebo
- Parcel number: T181615320100600
- Zoning: Residential
- Special conditions: Arms Length
- Other equipment: Air Exchanger System
Construction
Type & style
- Home type: SingleFamily
- Architectural style: Ranch
- Property subtype: Single Family Residence
Materials
- Vinyl Siding
- Foundation: Poured Concrete
Condition
- New construction: No
- Year built: 1998
Utilities & green energy
- Sewer: Mound Septic
- Water: Well
Community & neighborhood
Location
- Region: Ripon
Price history
| Date | Event | Price |
|---|---|---|
| 7/9/2025 | Sold | $450,000+0%$168/sqft |
Source: RANW #50307532 Report a problem | ||
| 7/7/2025 | Pending sale | $449,900$168/sqft |
Source: RANW #50307532 Report a problem | ||
| 6/2/2025 | Contingent | $449,900$168/sqft |
Source: | ||
| 5/5/2025 | Listed for sale | $449,900$168/sqft |
Source: | ||
Public tax history
| Year | Property taxes | Tax assessment |
|---|---|---|
| 2024 | $6,307 +0.9% | $305,200 |
| 2023 | $6,251 +22.5% | $305,200 |
| 2022 | $5,101 -6.3% | $305,200 |
Find assessor info on the county website
Neighborhood: 54971
Nearby schools
GreatSchools rating
- 7/10Rosendale Primary SchoolGrades: PK-3Distance: 2.5 mi
- 4/10Brandon Middle SchoolGrades: 6-8Distance: 2.8 mi
- 6/10Laconia High SchoolGrades: 9-12Distance: 2.5 mi

Get pre-qualified for a loan
At Zillow Home Loans, we can pre-qualify you in as little as 5 minutes with no impact to your credit score.An equal housing lender. NMLS #10287.

