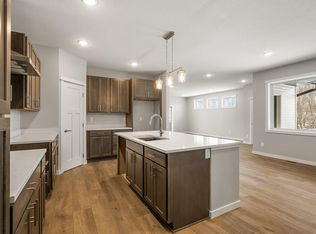Closed
$295,000
W1149 Maryann St, Spring Valley, WI 54767
3beds
3,961sqft
Twin Home
Built in 2024
0.26 Square Feet Lot
$313,000 Zestimate®
$74/sqft
$3,307 Estimated rent
Home value
$313,000
Estimated sales range
Not available
$3,307/mo
Zestimate® history
Loading...
Owner options
Explore your selling options
What's special
Modern Elegance Meets Small-Town Charm. Discover this beautiful brand-new home, designed for comfort and style. The main floor features a luxurious primary suite with a walk-in shower and closet, plus convenient main-floor laundry. Enjoy the gourmet kitchen with custom cabinets, a walk-in pantry, sleek quartz countertops, complemented by Andersen windows for natural light throughout creating a spacious & inviting atmosphere. Relax on your maintenance-free covered back deck that you can enjoy year round. Your lower-level walk-out leading to a cement patio is perfect for entertaining or relaxing. The finished lower level provides additional living space & ample storage. This 3 bedroom, 3 bath, home features 9' ceilings throughout the home, with soaring 12' ceiling in the garage. Nestled near parks, trails, and Spring Valley Golf Course, it's just 20 mins from Baldwin, 25 mins to Menomonie, 30 mins to Hudson, 45 mins to the cities and 60 mins to MSP. Schedule your showing today!
Zillow last checked: 8 hours ago
Listing updated: September 25, 2025 at 07:03pm
Listed by:
Jeff Meyers 651-428-9314,
RE/MAX Professionals
Bought with:
Member Non
NON MEMBER FILE
Source: NorthstarMLS as distributed by MLS GRID,MLS#: 6670417
Facts & features
Interior
Bedrooms & bathrooms
- Bedrooms: 3
- Bathrooms: 3
- Full bathrooms: 1
- 3/4 bathrooms: 2
Bedroom 1
- Level: Main
- Area: 196 Square Feet
- Dimensions: 14x14
Bedroom 2
- Level: Main
- Area: 110 Square Feet
- Dimensions: 11x10
Bedroom 3
- Level: Lower
- Area: 224 Square Feet
- Dimensions: 14x16
Primary bathroom
- Level: Main
- Area: 60 Square Feet
- Dimensions: 10x6
Bathroom
- Level: Main
- Area: 63 Square Feet
- Dimensions: 7x9
Family room
- Level: Lower
- Area: 308 Square Feet
- Dimensions: 22x14
Flex room
- Level: Lower
- Area: 300 Square Feet
- Dimensions: 20x15
Kitchen
- Level: Main
- Area: 378 Square Feet
- Dimensions: 21x18
Laundry
- Level: Main
- Area: 99 Square Feet
- Dimensions: 11x9
Living room
- Level: Main
- Area: 374 Square Feet
- Dimensions: 22x17
Mud room
- Level: Main
- Area: 99 Square Feet
- Dimensions: 11x9
Utility room
- Level: Lower
- Area: 338 Square Feet
- Dimensions: 26x13
Heating
- Forced Air
Cooling
- Central Air
Appliances
- Included: Dishwasher, Dryer, Exhaust Fan, Gas Water Heater, Microwave, Range, Refrigerator, Stainless Steel Appliance(s), Washer
Features
- Basement: Drain Tiled,8 ft+ Pour,Egress Window(s),Finished,Full,Concrete,Storage/Locker,Storage Space,Sump Pump,Walk-Out Access
Interior area
- Total structure area: 3,961
- Total interior livable area: 3,961 sqft
- Finished area above ground: 1,373
- Finished area below ground: 956
Property
Parking
- Total spaces: 2
- Parking features: Attached, Asphalt, Garage Door Opener
- Attached garage spaces: 2
- Has uncovered spaces: Yes
- Details: Garage Dimensions (21x22), Garage Door Height (8), Garage Door Width (16)
Accessibility
- Accessibility features: None
Features
- Levels: One
- Stories: 1
- Patio & porch: Composite Decking, Covered, Deck, Patio
Lot
- Size: 0.26 sqft
- Dimensions: 95 x 260
- Features: Many Trees
Details
- Foundation area: 1508
- Parcel number: 181011080508
- Zoning description: Residential-Single Family
Construction
Type & style
- Home type: SingleFamily
- Property subtype: Twin Home
- Attached to another structure: Yes
Materials
- Aluminum Siding, Vinyl Siding, Concrete, Frame
- Roof: Age 8 Years or Less,Asphalt
Condition
- Age of Property: 1
- New construction: Yes
- Year built: 2024
Details
- Builder name: MD STRUCTURES LLC
Utilities & green energy
- Electric: 200+ Amp Service
- Gas: Natural Gas
- Sewer: City Sewer/Connected
- Water: City Water/Connected
Community & neighborhood
Location
- Region: Spring Valley
- Subdivision: Habitat Place
HOA & financial
HOA
- Has HOA: No
Price history
| Date | Event | Price |
|---|---|---|
| 5/5/2025 | Sold | $295,000$74/sqft |
Source: | ||
| 4/15/2025 | Pending sale | $295,000$74/sqft |
Source: | ||
| 4/9/2025 | Listing removed | $295,000$74/sqft |
Source: | ||
| 3/11/2025 | Price change | $295,000-6.3%$74/sqft |
Source: | ||
| 3/8/2025 | Price change | $315,000-1.6%$80/sqft |
Source: | ||
Public tax history
| Year | Property taxes | Tax assessment |
|---|---|---|
| 2024 | $105 -9.2% | $7,200 +46.9% |
| 2023 | $115 -6.5% | $4,900 |
| 2022 | $123 -9.4% | $4,900 |
Find assessor info on the county website
Neighborhood: 54767
Nearby schools
GreatSchools rating
- 8/10Spring Valley Elementary SchoolGrades: PK-5Distance: 0.4 mi
- 8/10Spring Valley Middle SchoolGrades: 6-8Distance: 0.4 mi
- 6/10Spring Valley High SchoolGrades: 9-12Distance: 0.4 mi
Get pre-qualified for a loan
At Zillow Home Loans, we can pre-qualify you in as little as 5 minutes with no impact to your credit score.An equal housing lender. NMLS #10287.
Sell for more on Zillow
Get a Zillow Showcase℠ listing at no additional cost and you could sell for .
$313,000
2% more+$6,260
With Zillow Showcase(estimated)$319,260
