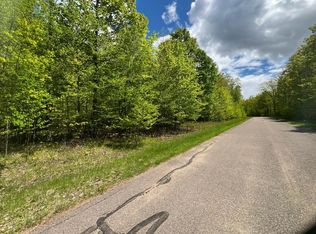Sold
$420,000
W11490 Boat Landing Rd #7, Athelstane, WI 54104
3beds
1,801sqft
Single Family Residence
Built in 1962
15.92 Acres Lot
$430,300 Zestimate®
$233/sqft
$1,718 Estimated rent
Home value
$430,300
Estimated sales range
Not available
$1,718/mo
Zestimate® history
Loading...
Owner options
Explore your selling options
What's special
Beautifully renovated 3BR/2BA home tucked away on nearly 16 wooded acres—perfect for hunting, exploring, or just enjoying the peace and privacy of the Northwoods. Updates include roof, septic, furnace, plumbing, electrical, siding, insulation, windows, doors, and drywall. Modern kitchen with new appliances, cabinets, and countertops. En-suite bath is brand new. Includes 2-stall garage, and sheds. Enjoy privacy and recreation just ½ mile from Boat Landing #7 and state forest trails. Successful VRBO history. Direct trail access. Brand new concrete patio out back for cookouts! Don’t miss out on this move-in-ready gem in a highly desirable area!
Zillow last checked: 8 hours ago
Listing updated: September 06, 2025 at 03:01am
Listed by:
Kim Gruszynski 920-360-6068,
Berkshire Hathaway HomeServices Starck Real Estate
Bought with:
Non-Member Account
RANW Non-Member Account
Source: RANW,MLS#: 50305403
Facts & features
Interior
Bedrooms & bathrooms
- Bedrooms: 3
- Bathrooms: 2
- Full bathrooms: 2
Bedroom 1
- Level: Main
- Dimensions: 15x15
Bedroom 2
- Level: Main
- Dimensions: 14x10
Bedroom 3
- Level: Main
- Dimensions: 14x10
Kitchen
- Level: Main
- Dimensions: 19x21
Living room
- Level: Main
- Dimensions: 22x15
Heating
- Forced Air
Cooling
- Forced Air, Central Air
Appliances
- Included: Dishwasher, Dryer, Microwave, Range, Refrigerator, Washer
Features
- Kitchen Island, Split Bedroom
- Basement: Crawl Space,Partial
- Number of fireplaces: 1
- Fireplace features: One, Free Standing, Wood Burning
Interior area
- Total interior livable area: 1,801 sqft
- Finished area above ground: 1,801
- Finished area below ground: 0
Property
Parking
- Total spaces: 2
- Parking features: Detached
- Garage spaces: 2
Lot
- Size: 15.92 Acres
- Features: Rural - Not Subdivision, Wooded
Details
- Parcel number: 03204729.000,03204715.001
- Zoning: Residential
- Special conditions: Arms Length
Construction
Type & style
- Home type: SingleFamily
- Architectural style: Ranch
- Property subtype: Single Family Residence
Materials
- Vinyl Siding
- Foundation: Block
Condition
- New construction: No
- Year built: 1962
Utilities & green energy
- Sewer: Conventional Septic
- Water: Sand Point
Community & neighborhood
Location
- Region: Athelstane
Price history
| Date | Event | Price |
|---|---|---|
| 9/4/2025 | Sold | $420,000-2.2%$233/sqft |
Source: RANW #50305403 Report a problem | ||
| 9/4/2025 | Pending sale | $429,500$238/sqft |
Source: RANW #50305403 Report a problem | ||
| 8/12/2025 | Contingent | $429,500$238/sqft |
Source: | ||
| 6/24/2025 | Price change | $429,500-2.4%$238/sqft |
Source: RANW #50305403 Report a problem | ||
| 4/13/2025 | Price change | $440,000-2.2%$244/sqft |
Source: RANW #50305403 Report a problem | ||
Public tax history
Tax history is unavailable.
Neighborhood: 54104
Nearby schools
GreatSchools rating
- 6/10Crivitz Elementary SchoolGrades: PK-6Distance: 10.5 mi
- 6/10Crivitz Middle SchoolGrades: 7-8Distance: 11.1 mi
- 8/10Crivitz High SchoolGrades: 9-12Distance: 11.1 mi
Get pre-qualified for a loan
At Zillow Home Loans, we can pre-qualify you in as little as 5 minutes with no impact to your credit score.An equal housing lender. NMLS #10287.
