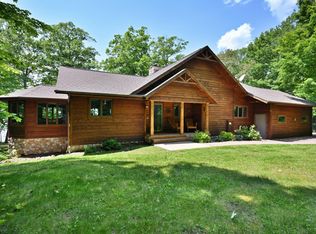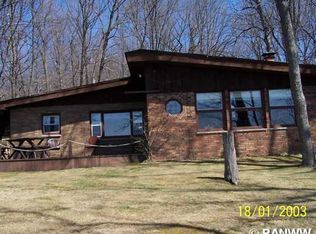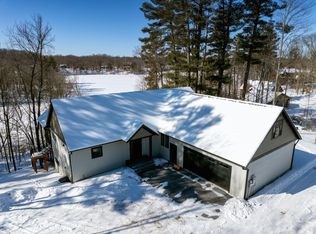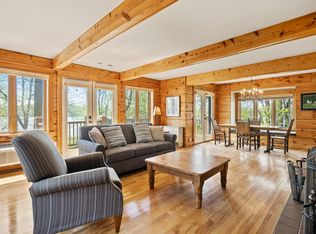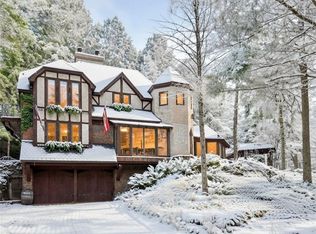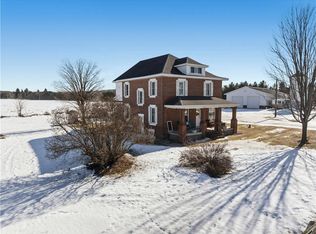Spectacular modern lake home on crystal-clear Nice Lake, just three miles from Birchwood. This 1.12 acre wooded lot offers 237 ft of level, hard-sand frontage with gradual elevation and panoramic south/west views. Nice Lake is known for privacy, excellent fishing, and full recreation. The 5BR/4BA home features maple floors on the main and upper levels, heated tile floors on the lower level, and two fireplaces. Spacious living room overlooks the lake with deck access. Cooks’ kitchen includes granite countertops, farmhouse sink, and high-end appliances. Lower-level family room with fireplace, plus loft with viewing deck. Outdoor living spaces include 600+ sq ft of deck, 1,000 sq ft of paver patio, and a large lakeside firepit. Oversized garage for storage/workshop plus a shed ideal as playhouse, retreat, or storage. Direct access to snowmobile/ATV trails at the driveway and close to 10,000+ acres of county land for hunting, hiking, and year-round recreation. This is a once in a lifetime opportunity.
Coming soon 03/11
$895,000
W1177 Nice Lake Rd, Birchwood, WI 54817
5beds
3,604sqft
Est.:
Single Family Residence
Built in 1997
1.12 Acres Lot
$879,300 Zestimate®
$248/sqft
$-- HOA
What's special
- 4 hours |
- 140 |
- 12 |
Zillow last checked: 8 hours ago
Listing updated: 12 hours ago
Listed by:
Marc S Owens-Kurtz 612-751-6472,
Lakes Sotheby's International Realty
Source: NorthstarMLS as distributed by MLS GRID,MLS#: 7024012
Facts & features
Interior
Bedrooms & bathrooms
- Bedrooms: 5
- Bathrooms: 4
- Full bathrooms: 1
- 3/4 bathrooms: 2
- 1/2 bathrooms: 1
Bedroom
- Level: Main
- Area: 168 Square Feet
- Dimensions: 14x12
Bedroom 2
- Level: Main
- Area: 132 Square Feet
- Dimensions: 12x11
Bedroom 3
- Level: Lower
- Area: 160 Square Feet
- Dimensions: 16x10
Bedroom 4
- Level: Lower
- Area: 160 Square Feet
- Dimensions: 16x10
Bedroom 5
- Level: Upper
- Area: 169 Square Feet
- Dimensions: 13x13
Dining room
- Level: Main
- Area: 130 Square Feet
- Dimensions: 13x10
Family room
- Level: Lower
- Area: 552 Square Feet
- Dimensions: 24x23
Kitchen
- Level: Main
- Area: 260 Square Feet
- Dimensions: 20x13
Living room
- Level: Main
- Area: 300 Square Feet
- Dimensions: 25x12
Loft
- Level: Upper
- Area: 299 Square Feet
- Dimensions: 23x13
Heating
- Forced Air, In-Floor Heating
Cooling
- Central Air
Features
- Basement: Daylight,Finished,Full
- Number of fireplaces: 2
Interior area
- Total structure area: 3,604
- Total interior livable area: 3,604 sqft
- Finished area above ground: 2,141
- Finished area below ground: 1,463
Video & virtual tour
Property
Parking
- Total spaces: 2
- Parking features: Detached Garage
- Garage spaces: 2
- Details: Garage Dimensions (30x24), Garage Door Height (9), Garage Door Width (16)
Accessibility
- Accessibility features: None
Features
- Levels: One and One Half
- Stories: 1.5
- Has view: Yes
- View description: Panoramic, South, West
- Waterfront features: Lake Front, Waterfront Elevation(4-10), Lake Bottom(Gravel, Hard, Sand, Excellent Sand)
- Frontage length: Water Frontage: 237
Lot
- Size: 1.12 Acres
- Dimensions: 237 x 234 x 229 x 191
Details
- Additional structures: Storage Shed
- Foundation area: 1603
- Parcel number: 650102371015515494500500
- Zoning description: Shoreline,Residential-Single Family
Construction
Type & style
- Home type: SingleFamily
- Property subtype: Single Family Residence
Condition
- New construction: No
- Year built: 1997
Utilities & green energy
- Gas: Propane
- Sewer: Mound Septic
- Water: Well
Community & HOA
HOA
- Has HOA: No
Location
- Region: Birchwood
Financial & listing details
- Price per square foot: $248/sqft
- Tax assessed value: $480,500
- Annual tax amount: $3,296
- Date on market: 2/20/2026
Estimated market value
$879,300
$835,000 - $923,000
$2,616/mo
Price history
Price history
| Date | Event | Price |
|---|---|---|
| 11/6/2025 | Listing removed | $895,000$248/sqft |
Source: | ||
| 8/20/2025 | Listed for sale | $895,000+179.7%$248/sqft |
Source: | ||
| 10/7/2014 | Sold | $320,000$89/sqft |
Source: Public Record Report a problem | ||
Public tax history
Public tax history
| Year | Property taxes | Tax assessment |
|---|---|---|
| 2024 | $3,453 +4.7% | $270,800 |
| 2023 | $3,297 -2.9% | $270,800 |
| 2022 | $3,397 +0.6% | $270,800 |
| 2021 | $3,375 +1.4% | $270,800 |
| 2020 | $3,327 +2.3% | $270,800 |
| 2019 | $3,253 +11.5% | $270,800 |
| 2018 | $2,918 +0.5% | $270,800 |
| 2017 | $2,902 -5.3% | $270,800 |
| 2016 | $3,064 +4.1% | $270,800 |
| 2015 | $2,943 -1% | $270,800 |
| 2014 | $2,972 -12.6% | $270,800 -8% |
| 2012 | $3,403 +0.2% | $294,400 -9.7% |
| 2011 | $3,395 -2.8% | $326,000 |
| 2010 | $3,493 +4.1% | $326,000 |
| 2009 | $3,355 | $326,000 |
Find assessor info on the county website
BuyAbility℠ payment
Est. payment
$4,965/mo
Principal & interest
$4137
Property taxes
$828
Climate risks
Neighborhood: 54817
Nearby schools
GreatSchools rating
- 4/10Birchwood Elementary SchoolGrades: PK-5Distance: 3.5 mi
- 4/10Birchwood Middle SchoolGrades: 6-8Distance: 3.5 mi
- 5/10Birchwood High SchoolGrades: 9-12Distance: 3.5 mi
