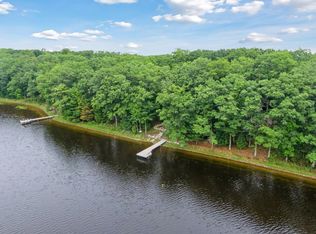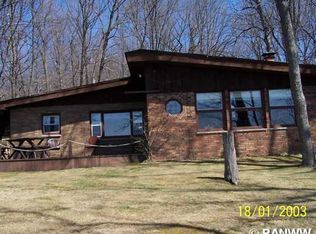Closed
$830,100
W1213 Nice Lake Rd, Birchwood, WI 54817
4beds
3,357sqft
Single Family Residence
Built in 2001
1.85 Acres Lot
$842,000 Zestimate®
$247/sqft
$2,888 Estimated rent
Home value
$842,000
Estimated sales range
Not available
$2,888/mo
Zestimate® history
Loading...
Owner options
Explore your selling options
What's special
Immaculate W/O rambler on crystal-clear Nice Lake. 4 beds, 3 baths, 3300+ sq ft and 500+ ft of level sand frontage. Sold completely furnished with few exceptions--includes custom queen beds throughout, double bunks, high-end outdoor furniture, dishware, cookware, tools, TVs, freezers, ice maker, wet bar, 3 grills (2 never used), and stocked stand-up cooler. Sleeps up to 18 in a rare turnkey opportunity. The primary suite features a private west facing deck and the lake is well stocked with panfish & bass. The detached 28 x 32 garage has loft storage & extra sleeping space. Roof/gutters (2019), furnace (2017), water heater (2020), Culligan water softener/conditioner (2024). Dock included. Starlink setup available for purchase. Located a few miles north of Birchwood in lake country, this setting offers breathtaking scenery with nature abound. Close to ATV/Snowmobile trails & thousands of acres of county forest land. A recreational paradise-perfect for immediate enjoyment or rental income.
Zillow last checked: 8 hours ago
Listing updated: September 03, 2025 at 09:21am
Listed by:
Thomas P Nelson 651-308-5757,
Engel & Volkers Minneapolis Downtown
Bought with:
NON-RMLS
Non-MLS
Source: NorthstarMLS as distributed by MLS GRID,MLS#: 6738034
Facts & features
Interior
Bedrooms & bathrooms
- Bedrooms: 4
- Bathrooms: 3
- Full bathrooms: 1
- 3/4 bathrooms: 2
Bedroom 1
- Level: Main
- Area: 240 Square Feet
- Dimensions: 16x15
Bedroom 2
- Level: Main
- Area: 169 Square Feet
- Dimensions: 13x13
Bedroom 3
- Level: Lower
- Area: 208 Square Feet
- Dimensions: 16x13
Bedroom 4
- Level: Lower
- Area: 140 Square Feet
- Dimensions: 14x10
Dining room
- Level: Main
- Area: 108 Square Feet
- Dimensions: 12x9
Family room
- Level: Lower
- Area: 448 Square Feet
- Dimensions: 28x16
Other
- Level: Main
- Area: 144 Square Feet
- Dimensions: 12x12
Foyer
- Level: Main
- Area: 182 Square Feet
- Dimensions: 14x13
Kitchen
- Level: Main
- Area: 221 Square Feet
- Dimensions: 17x13
Living room
- Level: Main
- Area: 256 Square Feet
- Dimensions: 16x16
Office
- Level: Lower
- Area: 156 Square Feet
- Dimensions: 12x13
Recreation room
- Level: Lower
- Area: 288 Square Feet
- Dimensions: 24x12
Utility room
- Level: Lower
- Area: 169 Square Feet
- Dimensions: 13x13
Heating
- Forced Air, Radiant Floor
Cooling
- Central Air
Appliances
- Included: Dishwasher, Dryer, Freezer, Gas Water Heater, Water Filtration System, Microwave, Range, Refrigerator, Washer, Water Softener Owned, Wine Cooler
Features
- Basement: Finished,Full,Concrete,Walk-Out Access
- Number of fireplaces: 2
- Fireplace features: Family Room, Gas, Living Room
Interior area
- Total structure area: 3,357
- Total interior livable area: 3,357 sqft
- Finished area above ground: 1,763
- Finished area below ground: 1,594
Property
Parking
- Total spaces: 4
- Parking features: Attached, Detached
- Attached garage spaces: 4
Accessibility
- Accessibility features: None
Features
- Levels: One
- Stories: 1
- Patio & porch: Deck, Patio
- Pool features: None
- Fencing: None
- Waterfront features: Dock, Lake Front, Waterfront Num(600015682), Lake Bottom(Gravel, Hard, Excellent Sand), Lake Acres(135), Lake Depth(11)
- Body of water: Nice Lake
Lot
- Size: 1.85 Acres
- Dimensions: 515 x 194 x 317 x 358
- Features: Many Trees
Details
- Additional structures: Additional Garage
- Foundation area: 1734
- Parcel number: 650102371015515494500000
- Zoning description: Shoreline,Residential-Single Family
- Other equipment: Fuel Tank - Rented
Construction
Type & style
- Home type: SingleFamily
- Property subtype: Single Family Residence
Materials
- Cedar, Wood Siding, Concrete, Frame
- Roof: Age 8 Years or Less,Asphalt
Condition
- Age of Property: 24
- New construction: No
- Year built: 2001
Utilities & green energy
- Electric: Circuit Breakers, Power Company: Xcel Energy
- Gas: Propane
- Sewer: Mound Septic
- Water: Drilled
Community & neighborhood
Location
- Region: Birchwood
HOA & financial
HOA
- Has HOA: No
Other
Other facts
- Road surface type: Paved
Price history
| Date | Event | Price |
|---|---|---|
| 9/3/2025 | Pending sale | $875,000+5.4%$261/sqft |
Source: | ||
| 9/2/2025 | Sold | $830,100-5.1%$247/sqft |
Source: | ||
| 8/6/2025 | Listed for sale | $875,000$261/sqft |
Source: | ||
| 7/16/2025 | Contingent | $875,000$261/sqft |
Source: | ||
| 6/8/2025 | Listed for sale | $875,000+47.8%$261/sqft |
Source: | ||
Public tax history
| Year | Property taxes | Tax assessment |
|---|---|---|
| 2024 | $4,177 +4.7% | $327,600 |
| 2023 | $3,989 -2.9% | $327,600 |
| 2022 | $4,110 +0.6% | $327,600 |
Find assessor info on the county website
Neighborhood: 54817
Nearby schools
GreatSchools rating
- 4/10Birchwood Elementary SchoolGrades: PK-5Distance: 3.5 mi
- 4/10Birchwood Middle SchoolGrades: 6-8Distance: 3.5 mi
- 5/10Birchwood High SchoolGrades: 9-12Distance: 3.5 mi
Get pre-qualified for a loan
At Zillow Home Loans, we can pre-qualify you in as little as 5 minutes with no impact to your credit score.An equal housing lender. NMLS #10287.

