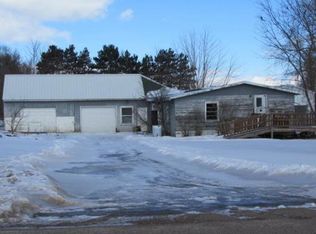Sold
$300,000
W12370 Swamp Rd, Marion, WI 54950
4beds
1,800sqft
Single Family Residence
Built in 1908
1.33 Acres Lot
$308,000 Zestimate®
$167/sqft
$1,636 Estimated rent
Home value
$308,000
Estimated sales range
Not available
$1,636/mo
Zestimate® history
Loading...
Owner options
Explore your selling options
What's special
This beautifully updated 4 bed, 2 bath home is full of potential. The main floor features a modern kitchen with sleek finishes, a spacious living and dining area, as well as a bedroom and a conveniently located laundry room with full bath. Upstairs, you'll find 3 bedrooms and a full bath, allowing for added privacy from the main living area. Step outside onto your large deck, overlooking the beautiful yard and swimming pool - perfect for summertime entertaining. The home includes a heated, 2 car attached garage, as well as a 2 car detached garage with an extra work shop area and upstairs rec room. With comfort, versatility and unlimited possibilities, this home is ready to match any lifestyle. Don't miss out on the opportunity to make it yours!
Zillow last checked: 8 hours ago
Listing updated: October 21, 2025 at 03:18am
Listed by:
Emily Millard Office:920-739-2121,
Century 21 Ace Realty
Bought with:
James Russ
AXEN Realty, LLC
Source: RANW,MLS#: 50312771
Facts & features
Interior
Bedrooms & bathrooms
- Bedrooms: 4
- Bathrooms: 2
- Full bathrooms: 2
Bedroom 1
- Level: Upper
- Dimensions: 12x12
Bedroom 2
- Level: Upper
- Dimensions: 12x12
Bedroom 3
- Level: Upper
- Dimensions: 12x8
Bedroom 4
- Level: Main
- Dimensions: 12x8
Kitchen
- Level: Main
- Dimensions: 16x12
Living room
- Level: Main
- Dimensions: 25x12
Heating
- Forced Air
Cooling
- Forced Air, Central Air
Appliances
- Included: Dishwasher, Dryer, Microwave, Range, Refrigerator, Washer, Water Softener Owned
Features
- At Least 1 Bathtub, Kitchen Island, Pantry, Walk-in Shower
- Basement: Full
- Has fireplace: No
- Fireplace features: None
Interior area
- Total interior livable area: 1,800 sqft
- Finished area above ground: 1,800
- Finished area below ground: 0
Property
Parking
- Total spaces: 4
- Parking features: Attached, Detached, Heated Garage
- Attached garage spaces: 4
Accessibility
- Accessibility features: 1st Floor Bedroom, 1st Floor Full Bath, Laundry 1st Floor
Features
- Patio & porch: Deck
- Has private pool: Yes
- Pool features: Above Ground
Lot
- Size: 1.33 Acres
Details
- Additional structures: Garage(s)
- Parcel number: 363400020
- Zoning: Agricultural
- Special conditions: Arms Length
Construction
Type & style
- Home type: SingleFamily
- Architectural style: Farmhouse
- Property subtype: Single Family Residence
Materials
- Vinyl Siding
- Foundation: Stone
Condition
- New construction: No
- Year built: 1908
Utilities & green energy
- Sewer: Conventional Septic
- Water: Sand Point
Community & neighborhood
Location
- Region: Marion
Price history
| Date | Event | Price |
|---|---|---|
| 10/15/2025 | Sold | $300,000-10.4%$167/sqft |
Source: RANW #50312771 Report a problem | ||
| 8/29/2025 | Contingent | $335,000$186/sqft |
Source: | ||
| 8/4/2025 | Listed for sale | $335,000$186/sqft |
Source: RANW #50312771 Report a problem | ||
| 8/2/2025 | Listing removed | $335,000$186/sqft |
Source: | ||
| 7/23/2025 | Listed for sale | $335,000-4.3%$186/sqft |
Source: RANW #50308553 Report a problem | ||
Public tax history
| Year | Property taxes | Tax assessment |
|---|---|---|
| 2024 | $3,218 +18.7% | $221,600 |
| 2023 | $2,710 +17% | $221,600 +63.8% |
| 2022 | $2,316 +8.3% | $135,300 |
Find assessor info on the county website
Neighborhood: 54950
Nearby schools
GreatSchools rating
- 4/10Marion Elementary SchoolGrades: PK-6Distance: 0.9 mi
- 5/10Marion High SchoolGrades: 7-12Distance: 0.8 mi
Get pre-qualified for a loan
At Zillow Home Loans, we can pre-qualify you in as little as 5 minutes with no impact to your credit score.An equal housing lender. NMLS #10287.
