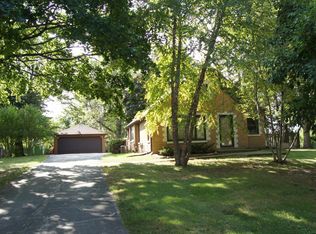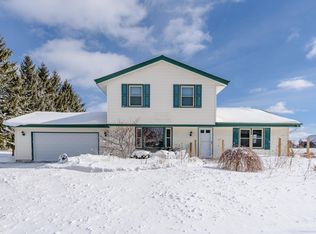Closed
$400,000
W124S8033 North Cape ROAD, Muskego, WI 53150
3beds
1,754sqft
Single Family Residence
Built in 1956
1 Acres Lot
$428,600 Zestimate®
$228/sqft
$2,465 Estimated rent
Home value
$428,600
$394,000 - $467,000
$2,465/mo
Zestimate® history
Loading...
Owner options
Explore your selling options
What's special
You will love this easy care exterior 3BR, 2BA ranch on mature tree-lined 1-acre lot! Entertaining is effortless with this layout and added FR with stone surround GFP, faux wood beams, wet bar & sliding glass doors to three season room. The KIT has 2 skylights beaming natural light & loads of cabinet/counter space. All 3 bedrooms have natural HWF's & double door closets. Relax in three season room and take in all that nature has to offer. Enjoy outside living on private patio with mature landscaping. Park like 1 Acre lot gives lots of room for gardening and play with storage shed. Attached 2 car GAR leads to convenient mud room. Newer H2O '22. Awesome Muskego location walkable to Muskego Lakes Middle School, near parks, dining & entertainment. View the video!
Zillow last checked: 8 hours ago
Listing updated: July 23, 2024 at 08:55am
Listed by:
The Marciniak Team*,
RE/MAX Lakeside-Central
Bought with:
Suanne M Riley
Source: WIREX MLS,MLS#: 1881083 Originating MLS: Metro MLS
Originating MLS: Metro MLS
Facts & features
Interior
Bedrooms & bathrooms
- Bedrooms: 3
- Bathrooms: 2
- Full bathrooms: 2
- Main level bedrooms: 3
Primary bedroom
- Level: Main
- Area: 168
- Dimensions: 14 x 12
Bedroom 2
- Level: Main
- Area: 121
- Dimensions: 11 x 11
Bedroom 3
- Level: Main
- Area: 90
- Dimensions: 10 x 9
Bathroom
- Features: Tub Only, Ceramic Tile, Shower Over Tub, Shower Stall
Dining room
- Level: Main
- Area: 64
- Dimensions: 8 x 8
Family room
- Level: Main
- Area: 234
- Dimensions: 18 x 13
Kitchen
- Level: Main
- Area: 144
- Dimensions: 12 x 12
Living room
- Level: Main
- Area: 340
- Dimensions: 20 x 17
Heating
- Natural Gas, Forced Air
Cooling
- Central Air
Appliances
- Included: Dishwasher, Dryer, Freezer, Microwave, Oven, Range, Refrigerator, Washer
Features
- Wet Bar
- Flooring: Wood or Sim.Wood Floors
- Windows: Skylight(s)
- Basement: Block,Full,Sump Pump
Interior area
- Total structure area: 1,754
- Total interior livable area: 1,754 sqft
- Finished area above ground: 1,754
Property
Parking
- Total spaces: 2
- Parking features: Garage Door Opener, Attached, 2 Car
- Attached garage spaces: 2
Features
- Levels: One
- Stories: 1
- Patio & porch: Patio
Lot
- Size: 1 Acres
- Features: Wooded
Details
- Additional structures: Garden Shed
- Parcel number: MSKC2209998
- Zoning: Residential
Construction
Type & style
- Home type: SingleFamily
- Architectural style: Ranch
- Property subtype: Single Family Residence
Materials
- Brick, Brick/Stone, Aluminum Trim, Vinyl Siding
Condition
- 21+ Years
- New construction: No
- Year built: 1956
Utilities & green energy
- Sewer: Public Sewer
- Water: Well
- Utilities for property: Cable Available
Community & neighborhood
Location
- Region: Muskego
- Municipality: Muskego
Price history
| Date | Event | Price |
|---|---|---|
| 7/22/2024 | Sold | $400,000+9.6%$228/sqft |
Source: | ||
| 7/19/2024 | Pending sale | $364,900$208/sqft |
Source: | ||
| 7/1/2024 | Contingent | $364,900$208/sqft |
Source: | ||
| 6/28/2024 | Listed for sale | $364,900$208/sqft |
Source: | ||
Public tax history
| Year | Property taxes | Tax assessment |
|---|---|---|
| 2023 | $3,220 +2.2% | $289,800 |
| 2022 | $3,150 +1% | $289,800 |
| 2021 | $3,119 -3.3% | $289,800 +23.4% |
Find assessor info on the county website
Neighborhood: 53150
Nearby schools
GreatSchools rating
- 10/10Bay Lane Middle SchoolGrades: 5-8Distance: 0.3 mi
- 8/10Muskego High SchoolGrades: 9-12Distance: 3.9 mi
- 8/10Tess Corners Elementary SchoolGrades: PK-4Distance: 2.5 mi
Schools provided by the listing agent
- High: Muskego
- District: Muskego-Norway
Source: WIREX MLS. This data may not be complete. We recommend contacting the local school district to confirm school assignments for this home.

Get pre-qualified for a loan
At Zillow Home Loans, we can pre-qualify you in as little as 5 minutes with no impact to your credit score.An equal housing lender. NMLS #10287.

