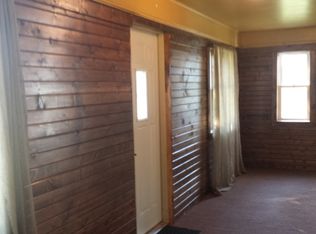Closed
$263,000
W12681 County AS Road, Brandon, WI 53919
3beds
1,500sqft
Single Family Residence
Built in 1955
0.46 Acres Lot
$264,100 Zestimate®
$175/sqft
$2,096 Estimated rent
Home value
$264,100
$240,000 - $291,000
$2,096/mo
Zestimate® history
Loading...
Owner options
Explore your selling options
What's special
"Beautiful" remodeled farmhouse on the edge of Alto. Recent remodel of the entire main floor to include flooring, kitchen cabinets, some windows, newer appliances, tons of storage space and a "Gorgeous" cedar sun room!! The main floor also includes a large primary bedroom, 2 full baths along with the main floor laundry. A new 2 stall extra deep garage is attached and a large concrete stamped patio is ready for your summer activities and family gatherings. The upper level has an additional 2 bedrooms and 1/2 bath and you will find a finished rec room in the lower level. This property is "move" in ready!!! Schedule your showings today!!!
Zillow last checked: 8 hours ago
Listing updated: December 20, 2025 at 08:22am
Listed by:
Keith Navis 920-210-0711,
VandeZande Real Estate LLC
Bought with:
Jake Vande Zande
Source: WIREX MLS,MLS#: 2005945 Originating MLS: South Central Wisconsin MLS
Originating MLS: South Central Wisconsin MLS
Facts & features
Interior
Bedrooms & bathrooms
- Bedrooms: 3
- Bathrooms: 3
- Full bathrooms: 2
- 1/2 bathrooms: 1
- Main level bedrooms: 1
Primary bedroom
- Level: Main
- Area: 224
- Dimensions: 14 x 16
Bedroom 2
- Level: Upper
- Area: 108
- Dimensions: 9 x 12
Bedroom 3
- Level: Upper
- Area: 192
- Dimensions: 16 x 12
Bathroom
- Features: No Master Bedroom Bath
Kitchen
- Level: Main
- Area: 108
- Dimensions: 9 x 12
Living room
- Level: Main
- Area: 196
- Dimensions: 14 x 14
Heating
- Natural Gas, Forced Air
Cooling
- Central Air
Appliances
- Included: Range/Oven, Refrigerator, Dishwasher, Washer, Dryer, Water Softener
Features
- Basement: Full,Partially Finished,Sump Pump,Radon Mitigation System
Interior area
- Total structure area: 1,500
- Total interior livable area: 1,500 sqft
- Finished area above ground: 1,300
- Finished area below ground: 200
Property
Parking
- Total spaces: 2
- Parking features: 2 Car, Attached, Garage Door Opener
- Attached garage spaces: 2
Features
- Levels: Two
- Stories: 2
- Patio & porch: Patio
Lot
- Size: 0.46 Acres
Details
- Parcel number: T0114141409
- Zoning: res
- Special conditions: Arms Length
Construction
Type & style
- Home type: SingleFamily
- Architectural style: Farmhouse/National Folk
- Property subtype: Single Family Residence
Materials
- Vinyl Siding
Condition
- 21+ Years
- New construction: No
- Year built: 1955
Utilities & green energy
- Sewer: Septic Tank
- Water: Shared Well
Community & neighborhood
Location
- Region: Brandon
- Municipality: Alto
Price history
| Date | Event | Price |
|---|---|---|
| 12/19/2025 | Sold | $263,000-4.4%$175/sqft |
Source: | ||
| 10/19/2025 | Contingent | $275,000$183/sqft |
Source: | ||
| 10/14/2025 | Pending sale | $275,000$183/sqft |
Source: | ||
| 9/9/2025 | Price change | $275,000-8%$183/sqft |
Source: | ||
| 8/17/2025 | Price change | $299,000-5.1%$199/sqft |
Source: | ||
Public tax history
Tax history is unavailable.
Neighborhood: 53919
Nearby schools
GreatSchools rating
- NAMeadow View Primary SchoolGrades: PK-1Distance: 4.5 mi
- 3/10Waupun Area Junior High SchoolGrades: 7-8Distance: 4.5 mi
- 5/10Waupun Area Senior High SchoolGrades: 9-12Distance: 4.5 mi
Schools provided by the listing agent
- Elementary: Meadowview/Rockriver
- Middle: Waupun
- High: Waupun
- District: Waupun
Source: WIREX MLS. This data may not be complete. We recommend contacting the local school district to confirm school assignments for this home.

Get pre-qualified for a loan
At Zillow Home Loans, we can pre-qualify you in as little as 5 minutes with no impact to your credit score.An equal housing lender. NMLS #10287.
