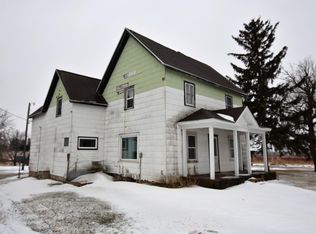Sold
$431,600
W12717 Olden Rd, Ripon, WI 54971
3beds
1,430sqft
Single Family Residence
Built in 2005
4.78 Acres Lot
$434,500 Zestimate®
$302/sqft
$1,622 Estimated rent
Home value
$434,500
$395,000 - $478,000
$1,622/mo
Zestimate® history
Loading...
Owner options
Explore your selling options
What's special
Tucked away on a quiet road, this exceptional property offers rare seclusion and serene country living on 4.78 acres, just minutes from Ripon and a short drive to Fond du Lac or Oshkosh. Built in 2005, this custom-crafted residence blends timeless quality with modern updates, featuring a 3-car detached garage, 2-car attached, and an impressive 72×40 pole shed. Recent upgrades include luxurious bathroom renovations (2024), plush carpet (2023), fresh designer paint, custom cedar shutters, a stately front walkway, and upgraded lighting. Inside, Amish-built cabinetry and a cozy gas fireplace create warmth and elegance. Mature trees, prairie views, and a large garden enhance the grounds, while a stainless steel porch railing, flagstone path, 8-camera security system, and insulated garage door a
Zillow last checked: 8 hours ago
Listing updated: December 20, 2025 at 02:13am
Listed by:
Colin Daniels 920-574-0619,
Bridge Realty Partners
Bought with:
Janneth Gomez
Bridge Realty Partners
Source: RANW,MLS#: 50313324
Facts & features
Interior
Bedrooms & bathrooms
- Bedrooms: 3
- Bathrooms: 2
- Full bathrooms: 2
Bedroom 1
- Level: Main
- Dimensions: 16x10
Bedroom 2
- Level: Main
- Dimensions: 12x10
Bedroom 3
- Level: Main
- Dimensions: 11x10
Formal dining room
- Level: Main
- Dimensions: 14x10
Kitchen
- Level: Main
- Dimensions: 14x11
Living room
- Level: Main
- Dimensions: 21x13
Other
- Description: Den/Office
- Level: Main
- Dimensions: 11x7
Other
- Description: Laundry
- Level: Main
- Dimensions: 7x6
Heating
- Forced Air
Cooling
- Forced Air, Central Air
Appliances
- Included: Microwave, Range, Refrigerator, Water Softener Owned
Features
- Cable Available, High Speed Internet, Walk-in Shower, Formal Dining
- Basement: Crawl Space,Partial
- Number of fireplaces: 1
- Fireplace features: One, Gas
Interior area
- Total interior livable area: 1,430 sqft
- Finished area above ground: 1,430
- Finished area below ground: 0
Property
Parking
- Total spaces: 5
- Parking features: Attached, Basement, Detached, Garage Door Opener
- Attached garage spaces: 5
Accessibility
- Accessibility features: 1st Floor Bedroom, 1st Floor Full Bath, Laundry 1st Floor
Features
- Patio & porch: Deck
Lot
- Size: 4.78 Acres
- Features: Rural - Not Subdivision
Details
- Additional structures: Garage(s)
- Parcel number: T171614141200200
- Zoning: Residential
- Special conditions: Arms Length
Construction
Type & style
- Home type: SingleFamily
- Property subtype: Single Family Residence
Materials
- Vinyl Siding
- Foundation: Poured Concrete
Condition
- New construction: No
- Year built: 2005
Utilities & green energy
- Sewer: Conventional Septic
- Water: Well
Community & neighborhood
Location
- Region: Ripon
Price history
| Date | Event | Price |
|---|---|---|
| 12/18/2025 | Sold | $431,600-1.9%$302/sqft |
Source: RANW #50313324 Report a problem | ||
| 12/18/2025 | Pending sale | $439,999$308/sqft |
Source: RANW #50313324 Report a problem | ||
| 12/15/2025 | Listed for sale | $439,999$308/sqft |
Source: RANW #50313324 Report a problem | ||
| 10/25/2025 | Contingent | $439,999$308/sqft |
Source: | ||
| 10/20/2025 | Price change | $439,999-2.2%$308/sqft |
Source: RANW #50313324 Report a problem | ||
Public tax history
| Year | Property taxes | Tax assessment |
|---|---|---|
| 2024 | $4,550 +0.1% | $234,200 |
| 2023 | $4,546 -8.8% | $234,200 |
| 2022 | $4,987 +6.1% | $234,200 |
Find assessor info on the county website
Neighborhood: 54971
Nearby schools
GreatSchools rating
- 4/10Murray Park Elementary SchoolGrades: 3-5Distance: 2.2 mi
- 5/10Ripon Middle SchoolGrades: 6-8Distance: 2.2 mi
- 6/10Ripon High SchoolGrades: 9-12Distance: 2.1 mi

Get pre-qualified for a loan
At Zillow Home Loans, we can pre-qualify you in as little as 5 minutes with no impact to your credit score.An equal housing lender. NMLS #10287.
