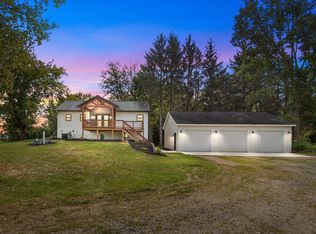Sold
$350,000
W1291 Fish Creek Rd, De Pere, WI 54115
3beds
2,319sqft
Single Family Residence
Built in 2024
0.78 Acres Lot
$-- Zestimate®
$151/sqft
$3,248 Estimated rent
Home value
Not available
Estimated sales range
Not available
$3,248/mo
Zestimate® history
Loading...
Owner options
Explore your selling options
What's special
Modern flair meets rustic charm in this virtually new 2024 home on nearly ¾ acre. Relocated and rebuilt—only three exterior walls remain; everything else is new: foundation, well, septic, roofing, siding, insulation, HVAC, electric, plumbing, sleek finishes, and more. Inside 2,300 sq ft, hickory cabinets, quartz counters, and an inviting island anchor the open layout with LVP underfoot. The primary suite offers dual sinks and a tiled shower. An insulated two-stall garage, laundry on both levels, and a finished LL rec room round out the comforts. Outside, the freshly seeded yard is a blank canvas—plan garden beds, drop in a firepit, or simply enjoy wide-open space. Schedule your showing today! *Taxes do not reflect improvements to property. Some exterior photos virtually edited.*
Zillow last checked: 8 hours ago
Listing updated: August 30, 2025 at 03:28am
Listed by:
Alex J Young PREF:920-471-4686,
Keller Williams Green Bay
Bought with:
Brittony Cartwright
Resource One Realty, LLC
Source: RANW,MLS#: 50306478
Facts & features
Interior
Bedrooms & bathrooms
- Bedrooms: 3
- Bathrooms: 3
- Full bathrooms: 2
- 1/2 bathrooms: 1
Bedroom 1
- Level: Main
- Dimensions: 16x12
Bedroom 2
- Level: Main
- Dimensions: 12x9
Bedroom 3
- Level: Main
- Dimensions: 11x9
Dining room
- Level: Main
- Dimensions: 17x9
Kitchen
- Level: Main
- Dimensions: 17x10
Living room
- Level: Main
- Dimensions: 23x15
Other
- Description: Mud Room
- Level: Main
- Dimensions: 6x6
Other
- Description: Rec Room
- Level: Lower
- Dimensions: 25x23
Other
- Description: Bonus Room
- Level: Lower
- Dimensions: 22x12
Heating
- Forced Air
Cooling
- Forced Air, Central Air
Appliances
- Included: Dishwasher, Range, Refrigerator, Water Softener Owned
Features
- Cable Available, High Speed Internet, Kitchen Island, Vaulted Ceiling(s), Walk-In Closet(s), Walk-in Shower
- Basement: Full,Partial Fin. Contiguous
- Has fireplace: No
- Fireplace features: None
Interior area
- Total interior livable area: 2,319 sqft
- Finished area above ground: 1,342
- Finished area below ground: 977
Property
Parking
- Total spaces: 2
- Parking features: Attached, Garage Door Opener
- Attached garage spaces: 2
Accessibility
- Accessibility features: 1st Floor Bedroom, 1st Floor Full Bath, Doors 36"+, Hallways 42"+, Laundry 1st Floor, Open Floor Plan
Features
- Patio & porch: Deck
Lot
- Size: 0.78 Acres
- Features: Corner Lot
Details
- Parcel number: 170155301
- Zoning: Residential
- Special conditions: Arms Length
Construction
Type & style
- Home type: SingleFamily
- Property subtype: Single Family Residence
Materials
- Vinyl Siding
- Foundation: Poured Concrete
Condition
- New construction: Yes
- Year built: 2024
Details
- Builder name: Sellers
Utilities & green energy
- Sewer: Mound Septic
- Water: Private
Community & neighborhood
Location
- Region: De Pere
Price history
| Date | Event | Price |
|---|---|---|
| 8/29/2025 | Sold | $350,000-4.1%$151/sqft |
Source: RANW #50306478 Report a problem | ||
| 8/26/2025 | Pending sale | $364,900$157/sqft |
Source: | ||
| 7/25/2025 | Contingent | $364,900$157/sqft |
Source: | ||
| 7/18/2025 | Listed for sale | $364,900$157/sqft |
Source: | ||
| 7/4/2025 | Contingent | $364,900$157/sqft |
Source: | ||
Public tax history
Tax history is unavailable.
Neighborhood: 54115
Nearby schools
GreatSchools rating
- 6/10Rock Ledge Elementary SchoolGrades: PK-5Distance: 5.2 mi
- 8/10Seymour Middle SchoolGrades: 6-8Distance: 5.1 mi
- 5/10Seymour High SchoolGrades: 9-12Distance: 5.1 mi
Get pre-qualified for a loan
At Zillow Home Loans, we can pre-qualify you in as little as 5 minutes with no impact to your credit score.An equal housing lender. NMLS #10287.
