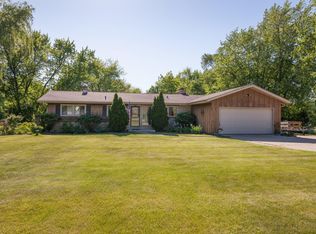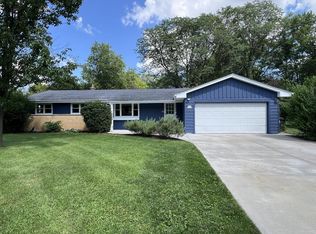Closed
$365,000
W136N6991 Claas ROAD, Menomonee Falls, WI 53051
5beds
2,295sqft
Single Family Residence
Built in 1962
0.5 Acres Lot
$447,300 Zestimate®
$159/sqft
$2,651 Estimated rent
Home value
$447,300
$425,000 - $474,000
$2,651/mo
Zestimate® history
Loading...
Owner options
Explore your selling options
What's special
Welcome home to this 5-bedroom colonial in Menomonee Falls. Walk in to find the living room and dining L which have beautiful Australian Cypress wood floors. The large eat in kitchen has the perfect layout for cooking and entertaining. Stone floors extend from the kitchen through the hall to the laundry room, half bath and cozy den with a woodburning pot belly stove. The large primary bedroom has a sitting area that leads to a deck, and an extra room that could easily be turned into a bath with shower stall. Outside you will find a patio, 2 car garage and newer shed. Updates include all newer windows, roof (2 years), Leaf Filters, newer carpet upstairs and new bathroom vanity (2022). Situated close to shopping, dining, and freeway.
Zillow last checked: 8 hours ago
Listing updated: March 11, 2024 at 10:03am
Listed by:
Jane Fleming PropertyInfo@shorewest.com,
Shorewest Realtors, Inc.
Bought with:
Jeffrey Zarder
Source: WIREX MLS,MLS#: 1840117 Originating MLS: Metro MLS
Originating MLS: Metro MLS
Facts & features
Interior
Bedrooms & bathrooms
- Bedrooms: 5
- Bathrooms: 2
- Full bathrooms: 1
- 1/2 bathrooms: 1
Primary bedroom
- Level: Upper
- Area: 437
- Dimensions: 19 x 23
Bedroom 2
- Level: Upper
- Area: 99
- Dimensions: 9 x 11
Bedroom 3
- Level: Upper
- Area: 100
- Dimensions: 10 x 10
Bedroom 4
- Level: Upper
- Area: 130
- Dimensions: 10 x 13
Bedroom 5
- Level: Upper
- Area: 150
- Dimensions: 10 x 15
Bathroom
- Features: Tub Only, Ceramic Tile, Shower Over Tub
Dining room
- Level: Main
- Area: 90
- Dimensions: 9 x 10
Family room
- Level: Main
- Area: 196
- Dimensions: 14 x 14
Kitchen
- Level: Main
- Area: 171
- Dimensions: 9 x 19
Living room
- Level: Main
- Area: 338
- Dimensions: 13 x 26
Heating
- Natural Gas, Radiant/Hot Water
Appliances
- Included: Disposal, Dryer, Microwave, Oven, Range, Refrigerator, Washer, Window A/C, Water Softener
Features
- Flooring: Wood or Sim.Wood Floors
- Basement: Block,Full,Sump Pump
Interior area
- Total structure area: 2,295
- Total interior livable area: 2,295 sqft
Property
Parking
- Total spaces: 2
- Parking features: Garage Door Opener, Attached, 2 Car, 1 Space
- Attached garage spaces: 2
Features
- Levels: Two
- Stories: 2
- Patio & porch: Patio
Lot
- Size: 0.50 Acres
Details
- Additional structures: Garden Shed
- Parcel number: MNFV0094049
- Zoning: RES
Construction
Type & style
- Home type: SingleFamily
- Architectural style: Colonial
- Property subtype: Single Family Residence
Materials
- Aluminum/Steel, Aluminum Siding, Brick, Brick/Stone
Condition
- 21+ Years
- New construction: No
- Year built: 1962
Utilities & green energy
- Sewer: Public Sewer
- Water: Public, Well
- Utilities for property: Cable Available
Community & neighborhood
Location
- Region: Menomonee Falls
- Subdivision: North Hills
- Municipality: Menomonee Falls
Price history
| Date | Event | Price |
|---|---|---|
| 9/8/2023 | Sold | $365,000$159/sqft |
Source: | ||
| 7/11/2023 | Contingent | $365,000$159/sqft |
Source: | ||
| 6/27/2023 | Listed for sale | $365,000-2.7%$159/sqft |
Source: | ||
| 11/21/2022 | Listing removed | $375,000$163/sqft |
Source: | ||
| 10/10/2022 | Listed for sale | $375,000+137.5%$163/sqft |
Source: | ||
Public tax history
| Year | Property taxes | Tax assessment |
|---|---|---|
| 2023 | $3,754 +5.4% | $362,600 +55.9% |
| 2022 | $3,560 +4.6% | $232,600 |
| 2021 | $3,404 -5.4% | $232,600 |
Find assessor info on the county website
Neighborhood: 53051
Nearby schools
GreatSchools rating
- NABenjamin Franklin Elementary And Early Learning CeGrades: PK-2Distance: 1.6 mi
- 5/10North Middle SchoolGrades: 6-8Distance: 3 mi
- 9/10Menomonee Falls High SchoolGrades: 9-12Distance: 1.5 mi
Schools provided by the listing agent
- Middle: North
- High: Menomonee Falls
- District: Menomonee Falls
Source: WIREX MLS. This data may not be complete. We recommend contacting the local school district to confirm school assignments for this home.

Get pre-qualified for a loan
At Zillow Home Loans, we can pre-qualify you in as little as 5 minutes with no impact to your credit score.An equal housing lender. NMLS #10287.
Sell for more on Zillow
Get a free Zillow Showcase℠ listing and you could sell for .
$447,300
2% more+ $8,946
With Zillow Showcase(estimated)
$456,246
