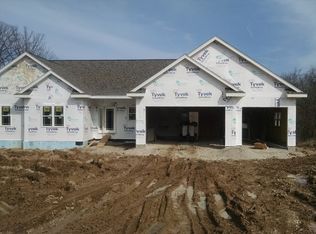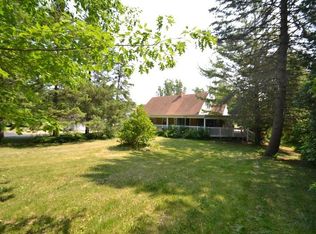Closed
$1,000,000
W140N7740 Lilly ROAD, Menomonee Falls, WI 53051
5beds
4,200sqft
Single Family Residence
Built in 2019
2.9 Acres Lot
$1,023,800 Zestimate®
$238/sqft
$5,434 Estimated rent
Home value
$1,023,800
$962,000 - $1.10M
$5,434/mo
Zestimate® history
Loading...
Owner options
Explore your selling options
What's special
Luxurious 2019 custom-built home, featuring 5 beds & 3.5 baths, offers the perfect layout for multi-generational living. Premium finishes and mechanicals on 2.9 ac. Main floor primary suite boasts a massive walk-in closet, spa bath w/ a soaking tub, & walk in oversized shower. Upstairs, a second en-suite has direct level entry from garage, an ensuite steam shower & custom walk-in closet. 3 more beds, all w/ large WIC. Entertain in style; spacious chef's kitchen faces the dining, family & living room w/ gas fireplace. Oversized granite island, custom maple cabinets & Wolf appliances; Acacia wood floors, zoned HVAC, central vac, 2.5 +3.5 car heated garages. Covered composite deck/patio facing your 3 acres of gorgeous yard, including your wooded trails down to Lilly Creek. A true Dream Home
Zillow last checked: 8 hours ago
Listing updated: June 16, 2025 at 09:39am
Listed by:
Sophia Barry 262-354-4006,
Berkshire Hathaway HomeServices Sophia Barry Realty Group
Bought with:
Shar Borg Team*
Source: WIREX MLS,MLS#: 1910038 Originating MLS: Metro MLS
Originating MLS: Metro MLS
Facts & features
Interior
Bedrooms & bathrooms
- Bedrooms: 5
- Bathrooms: 4
- Full bathrooms: 3
- 1/2 bathrooms: 1
- Main level bedrooms: 2
Primary bedroom
- Level: Main
- Area: 288
- Dimensions: 16 x 18
Bedroom 2
- Level: Main
- Area: 240
- Dimensions: 16 x 15
Bedroom 3
- Level: Upper
- Area: 195
- Dimensions: 15 x 13
Bedroom 4
- Level: Upper
- Area: 192
- Dimensions: 16 x 12
Bedroom 5
- Level: Upper
- Area: 260
- Dimensions: 20 x 13
Bathroom
- Features: Tub Only, Ceramic Tile, Master Bedroom Bath: Tub/No Shower, Master Bedroom Bath: Walk-In Shower, Master Bedroom Bath, Shower Stall
Dining room
- Level: Main
- Area: 210
- Dimensions: 14 x 15
Family room
- Level: Main
- Area: 240
- Dimensions: 16 x 15
Kitchen
- Level: Main
- Area: 364
- Dimensions: 26 x 14
Living room
- Level: Main
- Area: 255
- Dimensions: 17 x 15
Office
- Level: Main
- Area: 154
- Dimensions: 11 x 14
Heating
- Natural Gas, Forced Air, Multiple Units, Zoned
Cooling
- Central Air, Multi Units
Appliances
- Included: Dishwasher, Disposal, Dryer, Microwave, Other, Oven, Range, Refrigerator, Washer, ENERGY STAR Qualified Appliances
Features
- Central Vacuum, High Speed Internet, Pantry, Walk-In Closet(s), Wet Bar, Kitchen Island
- Flooring: Wood or Sim.Wood Floors
- Windows: Low Emissivity Windows
- Basement: Block,Full,Concrete,Sump Pump,Exposed
Interior area
- Total structure area: 4,100
- Total interior livable area: 4,200 sqft
- Finished area above ground: 4,100
- Finished area below ground: 100
Property
Parking
- Total spaces: 6
- Parking features: Basement Access, Garage Door Opener, Heated Garage, Attached, 4 Car, 1 Space
- Attached garage spaces: 6
Features
- Levels: Two,Tri-Level
- Stories: 2
- Patio & porch: Deck, Patio
- Exterior features: Electronic Pet Containment
- Has view: Yes
- View description: Water
- Has water view: Yes
- Water view: Water
- Waterfront features: Deeded Water Access, Water Access/Rights, Waterfront, Creek, 200-300 feet
- Body of water: Lilly Creek
Lot
- Size: 2.90 Acres
- Features: Wooded
Details
- Parcel number: MNFV0050992001
- Zoning: RES
Construction
Type & style
- Home type: SingleFamily
- Architectural style: Contemporary,Other,Prairie/Craftsman,Raised Ranch
- Property subtype: Single Family Residence
Materials
- Fiber Cement, Aluminum Trim, Stone, Brick/Stone
Condition
- 6-10 Years
- New construction: No
- Year built: 2019
Utilities & green energy
- Sewer: Public Sewer
- Water: Public
- Utilities for property: Cable Available
Green energy
- Indoor air quality: Contaminant Control
Community & neighborhood
Location
- Region: Menomonee Falls
- Municipality: Menomonee Falls
Price history
| Date | Event | Price |
|---|---|---|
| 6/16/2025 | Sold | $1,000,000-19.9%$238/sqft |
Source: | ||
| 5/27/2025 | Pending sale | $1,249,000$297/sqft |
Source: | ||
| 5/19/2025 | Contingent | $1,249,000$297/sqft |
Source: | ||
| 5/13/2025 | Price change | $1,249,000-3.8%$297/sqft |
Source: | ||
| 3/15/2025 | Listed for sale | $1,299,000+452.8%$309/sqft |
Source: | ||
Public tax history
| Year | Property taxes | Tax assessment |
|---|---|---|
| 2023 | $10,099 -10.3% | $910,300 +32.9% |
| 2022 | $11,253 +4.3% | $685,200 |
| 2021 | $10,791 -3.8% | $685,200 |
Find assessor info on the county website
Neighborhood: 53051
Nearby schools
GreatSchools rating
- NABenjamin Franklin Elementary And Early Learning CeGrades: PK-2Distance: 0.7 mi
- 5/10North Middle SchoolGrades: 6-8Distance: 2.2 mi
- 9/10Menomonee Falls High SchoolGrades: 9-12Distance: 0.5 mi
Schools provided by the listing agent
- Middle: North
- High: Menomonee Falls
- District: Menomonee Falls
Source: WIREX MLS. This data may not be complete. We recommend contacting the local school district to confirm school assignments for this home.

Get pre-qualified for a loan
At Zillow Home Loans, we can pre-qualify you in as little as 5 minutes with no impact to your credit score.An equal housing lender. NMLS #10287.
Sell for more on Zillow
Get a free Zillow Showcase℠ listing and you could sell for .
$1,023,800
2% more+ $20,476
With Zillow Showcase(estimated)
$1,044,276
