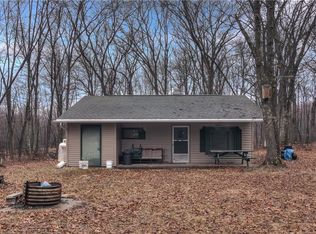Closed
$235,500
W14782 Crave ROAD, Fairchild, WI 54741
3beds
1,400sqft
Single Family Residence
Built in 2000
1.62 Acres Lot
$280,700 Zestimate®
$168/sqft
$1,584 Estimated rent
Home value
$280,700
$267,000 - $295,000
$1,584/mo
Zestimate® history
Loading...
Owner options
Explore your selling options
What's special
Spread your wings with this home as it sits on over 1.5 acres with a beautiful backdrop. This 3 Bed 2 Bath home has great characteristics of a cabin but with the conveniences of a modern home. Sit on the covered front porch and enjoy the sunrises and sunsets. Country living at its best but with just a short 25 min drive to Eau Claire you will have access to everything you need and more. The loft bedroom suite is sure to give you that feeling of home. All of this and the sellers are providing a Home Warranty!
Zillow last checked: 8 hours ago
Listing updated: December 14, 2023 at 03:03pm
Listed by:
Don Hogan 507-458-5318,
Coldwell Banker River Valley, REALTORS
Bought with:
Taylor D Henry
Source: WIREX MLS,MLS#: 1852066 Originating MLS: Metro MLS
Originating MLS: Metro MLS
Facts & features
Interior
Bedrooms & bathrooms
- Bedrooms: 3
- Bathrooms: 2
- Full bathrooms: 2
- Main level bedrooms: 2
Primary bedroom
- Level: Upper
- Area: 121
- Dimensions: 11 x 11
Bedroom 2
- Level: Main
- Area: 120
- Dimensions: 12 x 10
Bedroom 3
- Level: Main
- Area: 208
- Dimensions: 16 x 13
Bathroom
- Features: Master Bedroom Bath: Tub/Shower Combo, Master Bedroom Bath, Shower Over Tub
Kitchen
- Level: Main
- Area: 90
- Dimensions: 10 x 9
Living room
- Level: Main
- Area: 304
- Dimensions: 19 x 16
Heating
- Propane, Forced Air, Multiple Units
Cooling
- Multi Units
Appliances
- Included: Dishwasher, Dryer, Microwave, Range, Refrigerator, Washer, Water Softener Rented
Features
- Cathedral/vaulted ceiling, Kitchen Island
- Basement: Full,Partially Finished
Interior area
- Total structure area: 1,400
- Total interior livable area: 1,400 sqft
- Finished area above ground: 1,400
- Finished area below ground: 0
Property
Parking
- Total spaces: 2
- Parking features: Garage Door Opener, Detached, 2 Car
- Garage spaces: 2
Features
- Levels: One and One Half
- Stories: 1
- Patio & porch: Deck
Lot
- Size: 1.62 Acres
- Features: Horse Allowed
Details
- Parcel number: 02201890010
- Zoning: Residential
- Horses can be raised: Yes
Construction
Type & style
- Home type: SingleFamily
- Architectural style: Other
- Property subtype: Single Family Residence
Materials
- Vinyl Siding
Condition
- 21+ Years
- New construction: No
- Year built: 2000
Utilities & green energy
- Sewer: Septic Tank
- Water: Well
Community & neighborhood
Location
- Region: Fairchild
- Municipality: Garfield
Price history
| Date | Event | Price |
|---|---|---|
| 11/30/2023 | Sold | $235,500+9.8%$168/sqft |
Source: | ||
| 10/4/2023 | Pending sale | $214,500$153/sqft |
Source: | ||
| 9/28/2023 | Listed for sale | $214,500+50.5%$153/sqft |
Source: | ||
| 3/31/2010 | Sold | $142,500$102/sqft |
Source: Public Record Report a problem | ||
Public tax history
| Year | Property taxes | Tax assessment |
|---|---|---|
| 2024 | $3,151 +7.3% | $209,600 |
| 2023 | $2,938 -3.8% | $209,600 |
| 2022 | $3,055 +11.8% | $209,600 +51.1% |
Find assessor info on the county website
Neighborhood: 54741
Nearby schools
GreatSchools rating
- 6/10Osseo Elementary SchoolGrades: PK-5Distance: 7.9 mi
- 4/10Osseo Middle SchoolGrades: 6-8Distance: 8.1 mi
- 5/10Osseo-Fairchild High SchoolGrades: 9-12Distance: 8.1 mi
Schools provided by the listing agent
- Elementary: Osseo
- Middle: Osseo
- High: Osseo-Fairchild
- District: Osseo-Fairchild
Source: WIREX MLS. This data may not be complete. We recommend contacting the local school district to confirm school assignments for this home.
Get pre-qualified for a loan
At Zillow Home Loans, we can pre-qualify you in as little as 5 minutes with no impact to your credit score.An equal housing lender. NMLS #10287.
