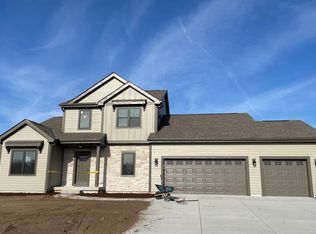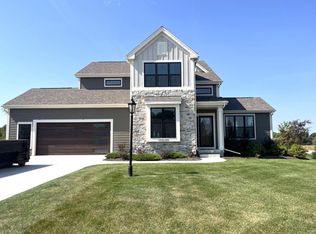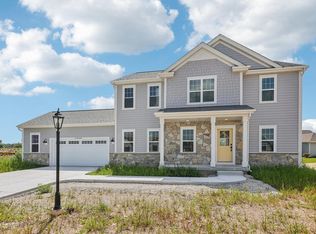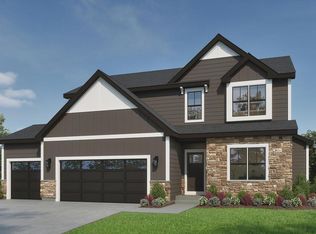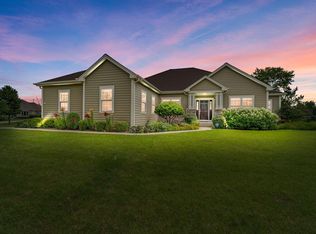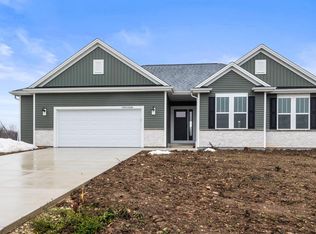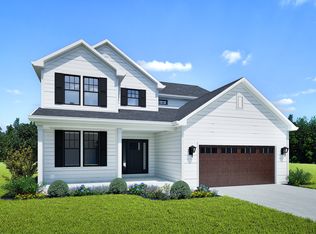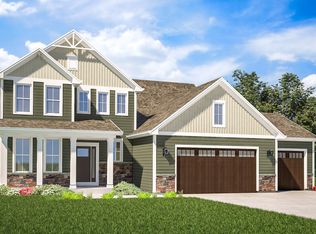New construction, open floor plan ranch home. Great room opens to large kitchen with center island, pantry, butlers pantry and dining area. All appliances included. Master bedroom, WIC, double sinks, shower and stand alone tub. Bedrooms 2 and 3 have private baths and WIC's. Mud room and laundry. Beautiful covered porch along the back of the home.
Active
$899,900
W151N11847 Mistletoe ROAD, Germantown, WI 53022
3beds
2,319sqft
Est.:
Single Family Residence
Built in 2025
0.36 Acres Lot
$890,200 Zestimate®
$388/sqft
$-- HOA
What's special
Open floor planDining areaMud roomBeautiful covered porchMaster bedroomDouble sinksPrivate baths
- 104 days |
- 542 |
- 16 |
Zillow last checked: 8 hours ago
Listing updated: December 02, 2025 at 05:07am
Listed by:
Lynn Reed-Bauman 414-659-3017,
VCI Realty
Source: WIREX MLS,MLS#: 1938104 Originating MLS: Metro MLS
Originating MLS: Metro MLS
Tour with a local agent
Facts & features
Interior
Bedrooms & bathrooms
- Bedrooms: 3
- Bathrooms: 4
- Full bathrooms: 3
- 1/2 bathrooms: 1
- Main level bedrooms: 3
Primary bedroom
- Level: Main
- Area: 224
- Dimensions: 16 x 14
Bedroom 2
- Level: Main
- Area: 121
- Dimensions: 11 x 11
Bedroom 3
- Level: Main
- Area: 121
- Dimensions: 11 x 11
Bathroom
- Features: Tub Only, Ceramic Tile, Master Bedroom Bath: Tub/No Shower, Master Bedroom Bath: Walk-In Shower, Master Bedroom Bath, Shower Over Tub
Dining room
- Level: Main
- Area: 121
- Dimensions: 11 x 11
Kitchen
- Level: Main
- Area: 288
- Dimensions: 24 x 12
Living room
- Level: Main
- Area: 380
- Dimensions: 20 x 19
Heating
- Natural Gas, Forced Air
Cooling
- Central Air
Appliances
- Included: Dishwasher, Dryer, Microwave, Oven, Range, Refrigerator, Washer
Features
- Pantry, Cathedral/vaulted ceiling, Walk-In Closet(s), Kitchen Island
- Basement: Full
Interior area
- Total structure area: 2,319
- Total interior livable area: 2,319 sqft
Property
Parking
- Total spaces: 3.5
- Parking features: Garage Door Opener, Attached, 3 Car
- Attached garage spaces: 3.5
Features
- Levels: One
- Stories: 1
- Patio & porch: Patio
Lot
- Size: 0.36 Acres
Details
- Parcel number: GTNV232240
- Zoning: RES
Construction
Type & style
- Home type: SingleFamily
- Architectural style: Prairie/Craftsman,Ranch
- Property subtype: Single Family Residence
Materials
- Aluminum Trim, Masonite/PressBoard
Condition
- New Construction
- New construction: Yes
- Year built: 2025
Utilities & green energy
- Sewer: Public Sewer
- Water: Public
- Utilities for property: Cable Available
Community & HOA
Community
- Subdivision: Wrenwood
Location
- Region: Germantown
- Municipality: Germantown
Financial & listing details
- Price per square foot: $388/sqft
- Tax assessed value: $150,000
- Annual tax amount: $2,082
- Date on market: 10/6/2025
- Inclusions: Stove, Refrigerator, Dishwasher, Microwave, Washer/Dryer.
Estimated market value
$890,200
$846,000 - $935,000
$3,423/mo
Price history
Price history
| Date | Event | Price |
|---|---|---|
| 10/6/2025 | Listed for sale | $899,900$388/sqft |
Source: | ||
| 10/6/2025 | Listing removed | $899,900$388/sqft |
Source: | ||
| 2/4/2025 | Listed for sale | $899,900+566.6%$388/sqft |
Source: | ||
| 7/2/2024 | Sold | $135,000$58/sqft |
Source: Public Record Report a problem | ||
Public tax history
Public tax history
| Year | Property taxes | Tax assessment |
|---|---|---|
| 2024 | $2,021 -2.9% | $150,000 +24.7% |
| 2023 | $2,082 | $120,300 |
Find assessor info on the county website
BuyAbility℠ payment
Est. payment
$5,236/mo
Principal & interest
$4201
Property taxes
$720
Home insurance
$315
Climate risks
Neighborhood: 53022
Nearby schools
GreatSchools rating
- 9/10Macarthur Elementary SchoolGrades: PK-5Distance: 0.5 mi
- 6/10Kennedy Middle SchoolGrades: 6-8Distance: 0.6 mi
- 9/10Germantown High SchoolGrades: 9-12Distance: 2 mi
Schools provided by the listing agent
- Middle: Kennedy
- High: Germantown
- District: Germantown
Source: WIREX MLS. This data may not be complete. We recommend contacting the local school district to confirm school assignments for this home.
- Loading
- Loading
