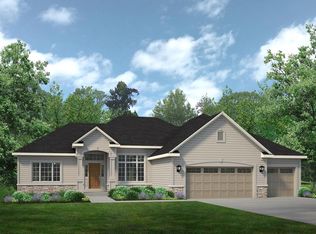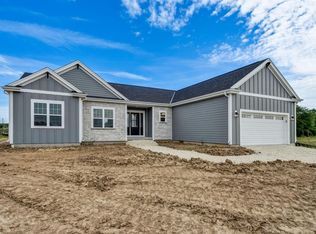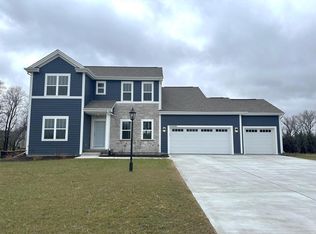Closed
$614,900
W151N11955 Mistletoe ROAD, Germantown, WI 53022
4beds
2,246sqft
Single Family Residence
Built in 2023
0.45 Acres Lot
$653,900 Zestimate®
$274/sqft
$3,286 Estimated rent
Home value
$653,900
$621,000 - $687,000
$3,286/mo
Zestimate® history
Loading...
Owner options
Explore your selling options
What's special
Aspen Homes - See what makes us different! New Construction, The Meadowview, located in Parade of Homes subdivision, Wrenwood North. This is a 4 BR, plus a DEN/flex space, 2.5 bath home, with 3 Car garage. This home has a deluxe kitchen layout, with wood range hood, walk-in pantry, quartz tops, and oversized island. Kitchen appliances are included! Open living space with cozy gas fireplace. Loads of oversized windows offer a TON of natural daylight. Upstairs you'll find a primary suite, and ensuite bathroom w/tile shower, dual vanities and WIC. A spacious laundry facility, and 3 additional bedrooms complete the 2nd floor. Home will include 1 year warranty, 10 year on HVAC materials, driveway (if timing allows) and kitchen appliances. Bring your family and enjoy!
Zillow last checked: 8 hours ago
Listing updated: April 03, 2024 at 07:56am
Listed by:
Shelly Basso 262-366-5548,
Aspen Homes Inc.
Bought with:
Dylan W Arntzen
Source: WIREX MLS,MLS#: 1852858 Originating MLS: Metro MLS
Originating MLS: Metro MLS
Facts & features
Interior
Bedrooms & bathrooms
- Bedrooms: 4
- Bathrooms: 3
- Full bathrooms: 2
- 1/2 bathrooms: 1
Primary bedroom
- Level: Upper
- Area: 182
- Dimensions: 14 x 13
Bedroom 2
- Level: Upper
- Area: 110
- Dimensions: 11 x 10
Bedroom 3
- Level: Upper
- Area: 110
- Dimensions: 11 x 10
Bedroom 4
- Level: Upper
- Area: 121
- Dimensions: 11 x 11
Bathroom
- Features: Stubbed For Bathroom on Lower, Tub Only, Ceramic Tile, Master Bedroom Bath, Shower Over Tub, Shower Stall
Dining room
- Level: Main
- Area: 170
- Dimensions: 17 x 10
Kitchen
- Level: Main
- Area: 170
- Dimensions: 17 x 10
Living room
- Level: Main
- Area: 323
- Dimensions: 17 x 19
Office
- Level: Main
- Area: 99
- Dimensions: 11 x 9
Heating
- Natural Gas, Forced Air
Cooling
- Central Air
Appliances
- Included: Dishwasher, Disposal, Microwave, Oven, Range, Refrigerator, ENERGY STAR Qualified Appliances
Features
- High Speed Internet, Pantry, Walk-In Closet(s), Kitchen Island
- Flooring: Wood or Sim.Wood Floors
- Windows: Low Emissivity Windows
- Basement: 8'+ Ceiling,Full,Full Size Windows,Concrete,Radon Mitigation System,Sump Pump
Interior area
- Total structure area: 2,246
- Total interior livable area: 2,246 sqft
- Finished area above ground: 2,246
- Finished area below ground: 0
Property
Parking
- Total spaces: 3
- Parking features: Garage Door Opener, Attached, 3 Car
- Attached garage spaces: 3
Features
- Levels: Two
- Stories: 2
Lot
- Size: 0.45 Acres
Details
- Parcel number: Not Assigned
- Zoning: RES
- Special conditions: Arms Length
Construction
Type & style
- Home type: SingleFamily
- Architectural style: Colonial,Farmhouse/National Folk
- Property subtype: Single Family Residence
Materials
- Fiber Cement, Aluminum Trim, Stone, Brick/Stone
Condition
- New Construction
- New construction: Yes
- Year built: 2023
Utilities & green energy
- Sewer: Public Sewer
- Water: Public
- Utilities for property: Cable Available
Green energy
- Green verification: ENERGY STAR Certified Homes
- Energy efficient items: Other
- Indoor air quality: Contaminant Control
- Construction elements: Recycled Materials
Community & neighborhood
Location
- Region: Germantown
- Subdivision: Wrenwood North
- Municipality: Germantown
HOA & financial
HOA
- Has HOA: Yes
- HOA fee: $400 annually
Price history
| Date | Event | Price |
|---|---|---|
| 3/29/2024 | Sold | $614,900$274/sqft |
Source: | ||
| 2/14/2024 | Pending sale | $614,900$274/sqft |
Source: | ||
| 2/9/2024 | Price change | $614,900-0.8%$274/sqft |
Source: | ||
| 12/18/2023 | Price change | $619,900-0.8%$276/sqft |
Source: | ||
| 10/4/2023 | Listed for sale | $624,900$278/sqft |
Source: | ||
Public tax history
| Year | Property taxes | Tax assessment |
|---|---|---|
| 2024 | $8,045 +265.4% | $620,500 +387.8% |
| 2023 | $2,202 | $127,200 |
Find assessor info on the county website
Neighborhood: 53022
Nearby schools
GreatSchools rating
- 9/10Macarthur Elementary SchoolGrades: PK-5Distance: 0.5 mi
- 6/10Kennedy Middle SchoolGrades: 6-8Distance: 0.4 mi
- 9/10Germantown High SchoolGrades: 9-12Distance: 1.9 mi
Schools provided by the listing agent
- Middle: Kennedy
- High: Germantown
- District: Germantown
Source: WIREX MLS. This data may not be complete. We recommend contacting the local school district to confirm school assignments for this home.
Get pre-qualified for a loan
At Zillow Home Loans, we can pre-qualify you in as little as 5 minutes with no impact to your credit score.An equal housing lender. NMLS #10287.
Sell for more on Zillow
Get a Zillow Showcase℠ listing at no additional cost and you could sell for .
$653,900
2% more+$13,078
With Zillow Showcase(estimated)$666,978


